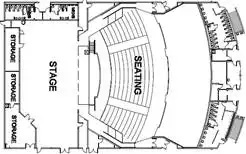Auditorium & Cafetorium Rentals

STAGE USE: A marley/dance floor is not authorized at any NEISD facility. Since the use of an adhesive is required to secure the flooring to an auditorium | cafetorium stage surface(s), once the flooring is removed, it leaves a residue behind. Therefore, the Facility Reservations Office (FRO) does not authorize flooring and any type of adhesives. This policy was implemented to ensure NEISD is maintaining the integrity of the stages. This is a nonnegotiable policy.
Auditorium and Cafetorium layout and capacity are provided here for your convenience.
DISCLAIMER: Dimensions, capacities, etc. are approximate and subject to change.
Alejandra "Alex" Campos
Facility Reservations Specialist
Telephone: (210) 407-0398
eMail: acampo9@neisd.net
Cynthia Salazar
Facilities & Business Marketing Coordinator
Telephone: (210) 407-0396
eMail: csalaz4@neisd.net
Middle School
Bradley Middle School
Approximately Seating Capacity: 375
Seating Style: Cafetorium
Approximately Seating Square Footage: 3,184
Bush Middle School
Approximately Seating Capacity: 475
Seating Style: Cafetorium
Approximately Seating Square Footage: 2,380
Eisenhower Middle School
Approximately Seating Capacity: 500
Seating Style: Auditorium
Approximately Seating Square Footage: 5,207
Seating Style: Auditorium
Approximately Seating Square Footage:
Garner Middle School
Approximately Seating Capacity: 725
Seating Style: Auditorium
Approximately Seating Square Footage: 4,837
Seating Style: Cafetorium
Approximately Seating Square Footage:
Harris Middle School
Approximately Seating Capacity: 450
Seating Style: Cafetorium
Approximately Seating Square Footage: 5,768
Hill Middle School
Approximately Seating Capacity:
Seating Style: Cafetorium
Approximately Seating Square Footage:
Jackson Middle School
Approx. Seating Capacity: 275
Seating Style: Cafetorium
Approx. Seating Square Footage: 4,164
Krueger Middle School
Approximately Seating Capacity: 400
Seating Style: Auditorium
Approximately Seating Square Footage: 5,179
Seating Style: Cafetorium
Approximately Seating Square Footage:
Lopez Middle School
Approximately Seating Capacity: 600
Seating Style: Cafetorium
Approximately Seating Square Footage: 7,768
Nimitz Middle School
Approximately Seating Capacity: 450
Seating Style: Auditorium
Approximately Seating Square Footage: 5,609
Seating Style: Cafetorium
Approximately Seating Square Footage:
Tejeda Middle School
Approximately Seating Capacity: 475
Seating Style: Cafetorium
Approximately Seating Square Footage: 3,992
White Middle School
Approximately Seating Capacity: 300
Seating Style: Cafetorium
Approximately Seating Square Footage: 4,160
Wood Middle School
Approximately Seating Capacity: 325
Seating Style: Cafetorium
Approximately Seating Square Footage: 4,370
High School
Churchill High School
Approximately Seating Capacity: 800
Seating Style: Auditorium
Approximately Seating Square Footage: 5,714
- First Floor (PDF)
- Second Floor (PDF)
- 46 feet wide at proscenium arch by 34 feet deep from the oak apron
- semi-circular pit cover is approximately 44 wide by 12 feet deep at the center
Johnson High School
Approximately Seating Capacity: 755
Seating Style: Auditorium
Approximately Seating Square Footage: 6,878
LEE High School
Approximately Seating Capacity: 600
Seating Style: Auditorium
Approximately Seating Square Footage: 5,830
- First Floor (PDF)
- Second Floor (PDF)
- Performance space is roughly 51'4" proscenium line
- 32' proscenium to cyclorama (white or natural seamless flat muslin panel)
MacArthur High School
Approximately Seating Capacity: 600
Seating Style: Auditorium
Approximately Seating Square Footage: 6,647
- First Floor (PDF)
- Proscenium (part of the theater stage in front of the curtain) Opening: 48'
- Depth of Usage Stage from Curtain Line: 30'
- Apron (including pit cover) from Curtain to Center Stage: 10.5'
Madison High School
Approximately Seating Capacity: 700
Seating Style: Auditorium
Approximately Seating Square Footage: 7,525
Reagan High School
Approximately Seating Capacity: 900
Seating Style: Auditorium
Approximately Seating Square Footage: 6,730
- First Floor (PDF)
- Second Floor (PDF)
- Proscenium (part of the theater stage in front of the curtain) Opening: 50'
- Depth of Usage Stage from Curtain Line: 35'
- Apron (including pit cover) from Curtain to Center Stage: 12'
Roosevelt High School
Approximately Seating Capacity: 700
Seating Style: Auditorium
Approximately Seating Square Footage: 7,413
- First Floor (PDF)
- Second Floor (PDF)
- Proscenium Opening: 46' W and approximately 33' from grand drape to rear curtain
- Apron: approximately 10' deep from grand drape to downstage edge

