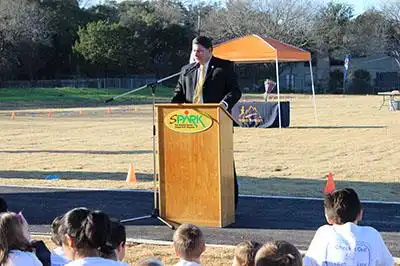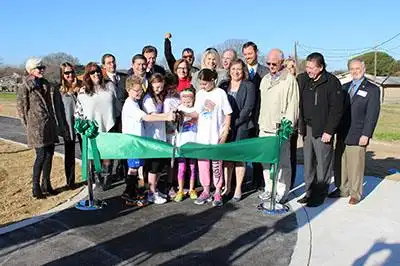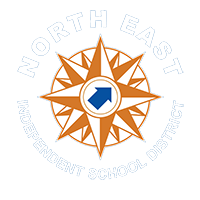Hidden Forest Elementary School Construction Projects
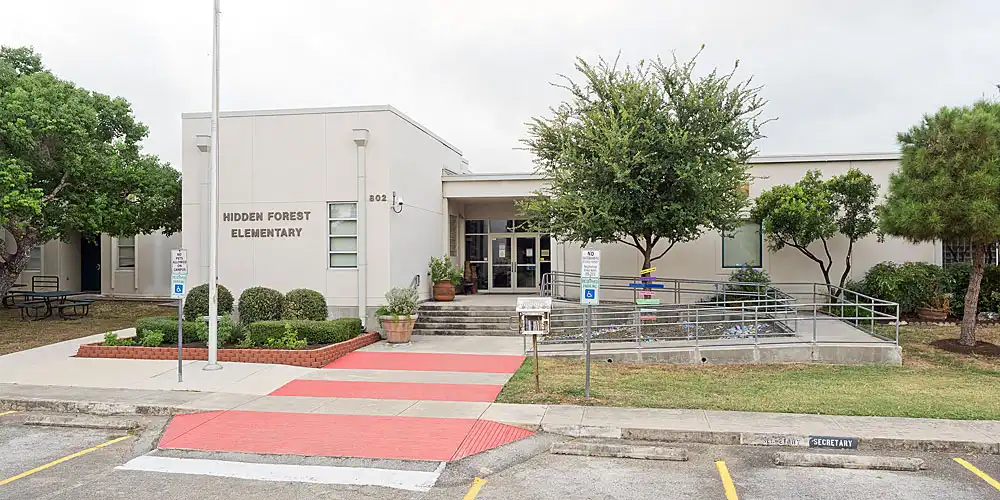
802 Silver Spruce
San Antonio, TX 78232
Map / Directions
Aerial/Architectural Photos
2015 Bond
Hidden Forest ES Additions and Renovations Project
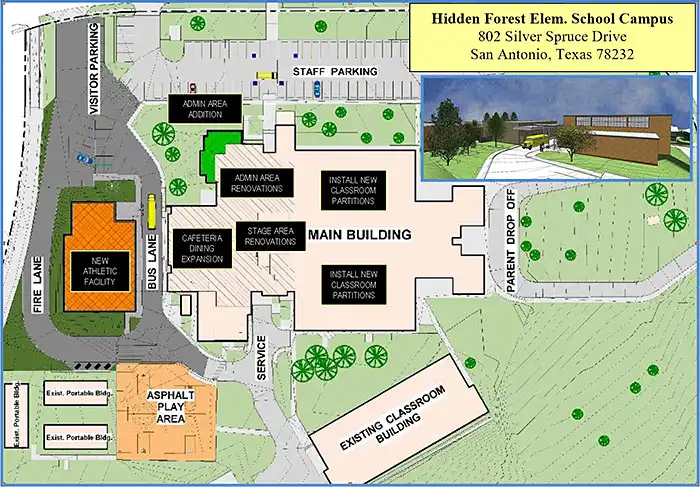
The 2015 Bond Program included funding at Hidden Forest Elementary School to provide for selected facility improvements. The bond program provided for construction of the following program elements: (1) expanded the administration and counseling areas; (2) expanded the cafeteria dining area and provided a teacher dining area and kiln room; (3) renovated the stage area; (4) constructed a new athletic facility; (5) replaced existing classroom folding accordion partitions with either permanent walls or new sound-proof folding accordion partitions; (6) renovated the existing classroom restroom areas, (7) installed a new drainage channel to better manage water runoff through the main campus area; and (8) constructed various site infrastructure improvements (landscape, irrigation, site utilities, asphalt, and hardscape) to support the overall project. The design program for the 2015 Bond Hidden Forest Elementary School Additions and Renovations Project equals 18,750 sq. ft. of total facility improvements, including 8,225 sq. ft. of facility additions and 10,525 sq. ft. of interior renovations.
In preparation for a full construction start later in 2018, existing site utilities that conflict with the proposed siting of the new athletic facility were rerouted the summer of 2018 in Bid Package 1. Additionally, preparatory work within the existing campus facilities were completed in August 2018 to establish temporary administrative, counseling, and clinic areas to support the start of the 2018-2019 school year, as the existing main front entrance area were closed during construction and renovation activities.
Planning Estimate1: $7,825,000
Start Date: June 2018
End Date: February 2020
Architect: DeMunbrun Scarnato Associates, Inc.
General Contractor: Morganti Texas / Casias Joint Venture
Pictures: Aerial/Architectural
- Board of Trustees Presentation - August 14, 2017
- Bid Package 2 Schematic Design Approval
- Bid Package 2 (New Admin and Gym Additions and Campus Renovations) Project Bid Authorization
- Bid Package 2 Pre-Proposal Conference (August 23, 2018) - Sign-in Sheet | Kick-Off Conference (October 11, 2018) - Presentation and Sign-In Sheet
- Bid Package 2 Bid Award | Construction Cost Bid Summary | Subcontractor Bid Summary
- Bid Package 1 (Site Utility Reroutes & Temporary Administrative Area) Bid Authorization Approval
- Bid Package 1 Pre-Proposal Conference (May 9, 2018) - Sign-in Sheet | Kick-Off Conference (June 8, 2018) - Presentation and Sign-In Sheet
- Bid Package 1 (Site Utility Reroutes & Temporary Administrative Area) Project Bid Award | Construction Cost Bid Summary | Subcontractor Bid Summary
- Construction Manager at Risk Selection (RFCSP #15‑18) Pre-Proposal Conference (August 31, 2017) - Presentation and Sign-in Sheet
- Construction-Manager-at-Risk Selection Bid Award | Bid Tab
Hidden Forest ES Keyless Access Control Upgrades
Hidden Forest ES DDC Controls Upgrades
2010 QSC Bond
Hidden Forest ES Re-Roofing and Roof-Related Work
The 2010 Qualified School Construction Bond (QSCB) Program includes funding to address the Hidden Forest Elementary School Roof Replacement and Roof-Related Work Project, which includes a total roof replacement area of approximately 11,816 sq. ft.
Planning Estimate1: $340,000
Architect: Wiss, Janney, Elstner Associates, Inc.
General Contractor: Turner Roofing
Pictures: Aerial/Architectural
2007 Bond
Hidden Forest ES HVAC Upgrades for P.E./Athletic/ Fine Arts Extracurricular Facilities
2003 Bond
Hidden Forest ES Roofing Program
The 2003 Bond Program includes funding to replace the roof installed in 1978 at the Hidden Forest Elementary School main academic building over an area measuring approximately 47,441 sq. ft.
Planning Estimate1: $856,174
Start Date: December 2004
End Date: April 2005
Architect: Edis Oliver and Associates, Inc.
General Contractor: Mahone Roofing
Pictures: Aerial/Architectural
Hidden Forest ES Clinic Addition/Renovation
The 2003 Bond Program included funding to provide for: (1) addition of a new clinic (based on square footage requirements included in the prototype elementary school design) adjacent to the front entrance of the campus, (2) renovation of the existing clinic into a conferencing area and (3) site-work and hardscape improvements at the front entrance area resulting from the new clinic construction. Funding for this work was provided from 1998 Bond Contingency funds to avoid split-funding.
Planning Estimate1: $180,863
Start Date: Summer 2004
End Date: June 18, 2006
Architect: Bradley Architects
General Contractor: Browning Construction Company
Pictures: Aerial/Architectural
>>>Previous Hidden Forest Elementary School Bond Projects<<<
Additional Information
Hidden Forest ES SPARK Opened on February 12, 2016
North East ISD opened a new school park (SPARK) at Hidden Forest Elementary School Friday, February 12, 2016. The school choir sang for guests and students participated in the official ribbon cutting on the track.
The SPARK features a brand new track and grassy field along with two covered play areas and a basketball court.
The project was a partnership between the City of San Antonio, San Antonio Sports, and NEISD. The school PTA and community also played a big part campaigning for the project and raising money.
The City of San Antonio, San Antonio Sports, and NEISD have teamed up to transform school playgrounds into larger park facilities in San Antonio. These school parks give easy access to free exercise facilities to the neighborhood. The SPARK park will be open to the public from sunrise to sunset on Saturdays, Sundays, and school holidays. The park will be open to the public during the week after school activities are completed. The SPARK will be closed when school is in session or when use of the SPARK school ground is necessary for school purposes.
The event kicked off the Hidden Forest APEX Fun Run where students ran the new track as part of a school fundraiser.
