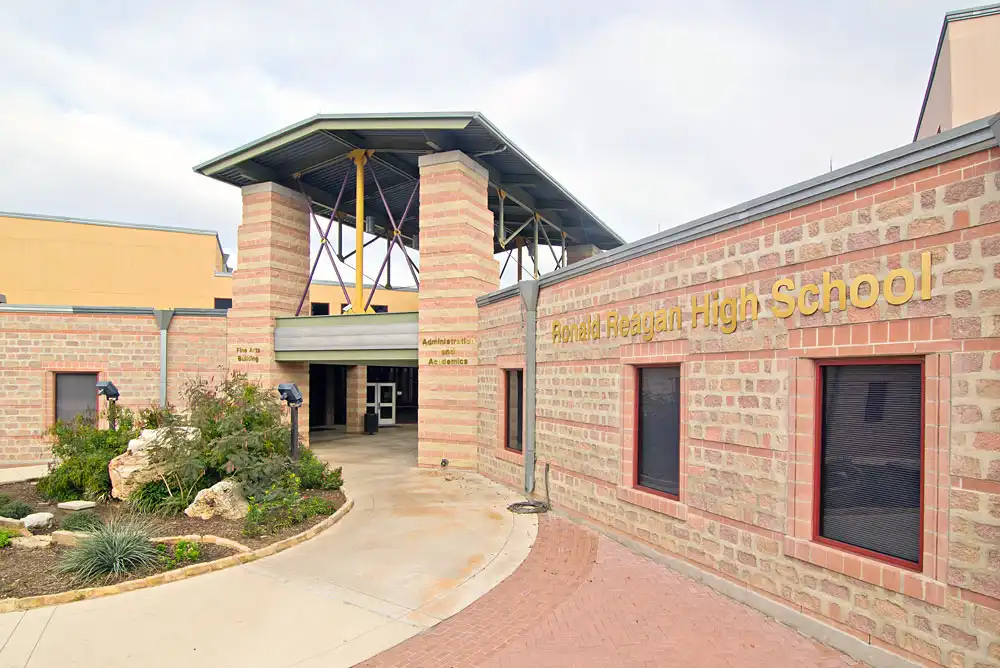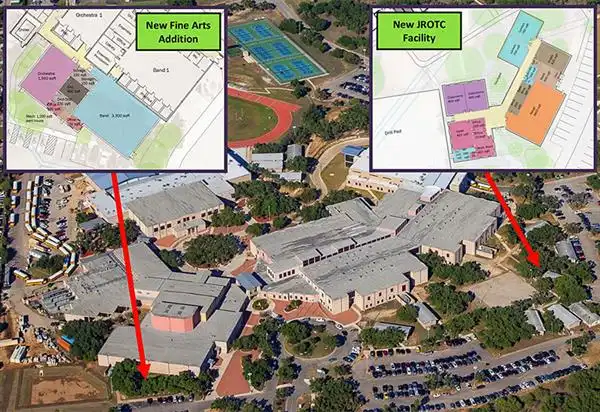Reagan High School Construction Projects

19000 Ronald Reagan
San Antonio, TX 78258
Map / Directions
Aerial/Architectural Photos
2015 Bond
Reagan HS Fine Arts and JROTC Facility Additions and Renovations Project

The 2015 Bond Program included funding at Reagan High School to construct new Fine Arts and JROTC Facility Additions and provide for selective interior Renovations. The bond program provided for construction of the following program elements: (1) new Fine Arts Facility addition and renovations including a new 2nd band rehearsal hall, band office, and band storage area, a new 2nd orchestra rehearsal hall, orchestra office, and orchestra storage area; and a shared ensemble room. The Fine Arts Facility addition was constructed adjacent to the existing band and orchestra program areas to provide connectivity between the existing band and orchestra program areas and new fine arts facilities. The design program for Fine Arts Facility addition equaled 7,400 sq. ft. of facility improvements. Following construction of the new fine arts addition, the existing band rehearsal hall received interior renovations as the space was over 20 years old; (2) New JROTC Facility Addition with main entry lobby, staff offices and cadet workroom/office area; 2 JROTC classrooms with operable folding accordion partition; drill and arms room storage; supply room; men’s and women’s locker rooms; laundry room; ice machine room; 8-lane rifle range with control booth, observation area, bleacher seating and new SIUS Targeting System. The JROTC Facility Addition was constructed adjacent to the existing JROTC drill marching pad. The design program for the JROTC Addition equals 12,700 sq. ft. of facility improvements; and (3) The Career & Technical Education Business INCubator Project consisted of renovating the existing campus JROTC rifle range into a collaborative business educational instructional space for entrepreneurs and business ideas. The project was split-funded by the 2015 Bond ($134K) and CTE Programs ($138.7K). The project consists of a business collaboration lab, two small conference rooms, one large conference room, a maker space, and business office.
Planning Estimate1: $8,750,000
Start Date: May 2018
End Date: October 2019
Architect: Alamo Architects
General Contractor: Guido Brothers Construction Company
Pictures: Aerial/Architectural
Project Summary: (PDF Format)
- Schematic Design Approval
- Board of Trustees Schematic Design Presentation - June 12, 2017 (9 MB)
- Construction-Manager-at-Risk Selection Bid Award | Bid Tab
- Bid Authorization - February 12, 2018
- Bid Award | Construction Cost Bid Summary | Subcontractor Bid Summary
1 The Bond Planning Estimate represents the original bond program costs developed during the bond planning meetings for each project and includes: Design Fees, Construction Costs, Technology Equipment and Installation, Furniture, Fixtures & Equipment and Construction Management Costs. The School Board "approved" construction budget can be found in the project Bid Award Agenda Item and represents any/all changes to the project resulting from the design development process and/or construction marketplace and inflation costs.
Reagan HS JROTC Facility Air-Rifle Electronic Target and Scoring System Upgrades
Reagan HS Football Field Upgrade to Artificial Turf
Reagan HS Keyless Access Control Upgrades
Reagan HS HVAC Chiller Replacement Project
The Reagan High School HVAC Chiller Replacement Project will provide new energy-efficient air-cooled chillers and accessorial mechanical equipment to replace the original central plant HVAC chiller system. The existing air-cooled chillers are the original equipment that was installed and been utilized since the school was constructed and occupied in 1999/2000. The life expectancy of central plant systems is typically 12-15 years for an air-cooled chiller. Additionally, replacement of the original chiller/water pumps, filter feeders, expansion tanks, and other associated electrical and mechanical equipment will be incorporated into this project to improve the operation of the campus central energy plant.
Planning Estimate1: $2,500,000
Start Date: March 3, 2025
End Date: August 7, 2025
Design-Built Contactor: Comfort-Air Engineering, Incorporated
1 The Bond Planning Estimate represents the original bond program costs developed during the bond planning meetings for each project and includes: Design Fees, Construction Costs, Technology Equipment and Installation, Furniture, Fixtures & Equipment and Construction Management Costs. The School Board "approved" construction budget can be found in the project Bid Award Agenda Item and represents any/all changes to the project resulting from the design development process and/or construction marketplace and inflation costs.
2011 Bond
Reagan HS Facility Additions/Upgrades
The 2011 Bond Program included funding to Upgrade the Reagan High School Campus Facilities with the following project components: (1) new science and classroom addition to replace 10 portable buildings; (2) athletic facility expansion and renovation; (3) new soccer field with parking area; (4) upgrades to the competition football field area; and (5) an athletic field restroom and concession stand facility. The total facility program equals 129,174 sq. ft., with 95,590 sq. ft. for new additions and 33,584 sq. ft. for campus renovations.
This project included the following Bid Packages:
IA: New Soccer Field and Parking Lot Area
IB: Fire Lane Realignment & Science/Classroom Addition Building Pad
II: Building Structures and Under-Floor MEP Systems
III: Science/Classroom & Athletic Additions and Athletic Facility Renovations Building Finish-Out, Football Field Improvements, and Field Restroom/Concession Stand Facility
Planning Estimate1: $33,250,000
Start Date: March 2014
End Date: September 2016
Architect: RVK
General Contractor: Joeris General Contractors, Ltd.
Pictures: Aerial/Architectural
- 2011 Bond Reagan High School Project PTA Presentation - November 18, 2014
- Facility Additions and Renovations Project Schematic Design Presentation
- Project Construction Manager at Risk Bid Award
- Project Construction Manager at Risk Bid Tab
- Additions and Renovations Project Construction Manager at Risk Bid Delivery Method Approval
- Bid Package I Bid Award Approval | Bid Tab | Bid Summary
- Bid Package 1 Construction Document Approval
1 The Bond Planning Estimate represents the original bond program costs developed during the bond planning meetings for each project and includes: Design Fees, Construction Costs, Technology Equipment and Installation, Furniture, Fixtures & Equipment and Construction Management Costs. The School Board "approved" construction budget can be found in the project Bid Award Agenda Item and represents any/all changes to the project resulting from the design development process and/or construction marketplace and inflation costs.
Reagan HS New Soccer Field Land Purchase
The 2011 Bond Program Includes funding for a 3.28-acre land acquisition adjacent to Reagan High School for the purpose of constructing a new soccer field and parking lot area for the campus.
Planning Estimate1: $220,000
- Board Agenda Item (PDF)
1 The Bond Planning Estimate represents the original bond program costs developed during the bond planning meetings for each project and includes: Design Fees, Construction Costs, Technology Equipment and Installation, Furniture, Fixtures & Equipment and Construction Management Costs. The School Board "approved" construction budget can be found in the project Bid Award Agenda Item and represents any/all changes to the project resulting from the design development process and/or construction marketplace and inflation costs.
2007 Bond
Reagan HS HVAC Upgrades
The 2007 Bond Program included funding to retrofit all Secondary School Athletic/PE and Dance Areas throughout the District with HVAC systems. This project will address the following campuses: MacArthur and Reagan High Schools, Center School, Bradley, Bush, Driscoll, Eisenhower, Harris, Lopez, Jackson, Krueger, Nimitz, Tejeda, White, and Wood Middle Schools and the North East Alternative Center.
Planning Estimate1: $31,830,000
Construction Implementation Schedule
Architect: Silber & Associates Consulting Engineers, Inc.
General Contractor: Joeris General Contractors, Ltd.
Bid Package 1: Hire Construction Manager at Risk
Planning Estimate1: $26,625,000
Bid Package 2: HVAC Upgrades at Harris/Lopez Middle Schools and Reagan/MacArthur High Schools
Planning Estimate1: $8,330,000
- Project Summary (PDF)
- Bid Award (PDF)
- Bid Tab (PDF)
Bid Package 3: HVAC Upgrades at Bush, Krueger and Tejeda Middle Schools
Planning Estimate1: $4,455,000
- Project Summary (PDF)
- Bid Award (PDF)
- Bid Tab (PDF)
Bid Package 4: HVAC Upgrades at Academy of Creative Education (ACE)
Planning Estimate1: $195,000
Bid Package 5: HVAC Upgrades at Driscoll, Eisenhower and Jackson Middle Schools
Scope: Bid Package V: HVAC Upgrades at Driscoll, Eisenhower and Jackson Middle Schools for an HVAC program square footage equaling 80,686 sq. ft
Planning Estimate1: $4,850,000
- Project Summary (PDF)
- Bid Award (PDF)
- Bid Tab (PDF)
Bid Package 6: HVAC Upgrades at Nimitz & White Middle School and the NEAC
Planning Estimate1: $3,645,000
- Construction Document Approval (PDF)
- Bid Award (PDF)
- Bid Tab (PDF)
Bid Package 7: HVAC upgrades at fifteen District kitchens (funded under a separate project account)
Scope: Upgrades at fifteen District Elementary School kitchens (funded under a separate project account).These campuses include: Castle Hills, Coker, Colonial Hills, Dellview, East Terrell Hills, Fox Run, Oak Grove, Olmos, Northwood, Redland Oaks, Ridgeview, Royal Ridge, Serna, West Avenue and Wilshire Elementary Schools.
Planning Estimate1: $1,565,000
Bid Package 8: HVAC Upgrades at Bradley and Wood Middle School
Scope: Bid Package VIII: HVAC Upgrades at Bradley and Wood Middle School. This project includes the following design elements at both campuses: (1) replacement of the existing metal auxiliary gym with a new masonry competition gym including HVAC systems and seating for 500, (2) HVAC upgrades for the existing masonry gym and locker room areas, (3) lobby area and concession stand for the replacement gym facility, (4) public restrooms, (5) gym storage area, (5) athletic office area, (6) weight room, and (7) two 1,000 sq. ft. multi-purpose classrooms. Wood Middle School will also receive additional parking adjacent to both the new athletic facility and District softball complex. The project will provide athletic facilities at both campuses comparable to our new Middle School standard.
Planning Estimate1: $5,150,000
Project Summary:
Start Date: June 7, 2010
End Date: July 31, 2011
- Project Summary (PDF)
- Bid Award (PDF)
- Bid Tab (PDF)
1 The Bond Planning Estimate represents the original bond program costs developed during the bond planning meetings for each project and includes: Design Fees, Construction Costs, Technology Equipment and Installation, Furniture, Fixtures & Equipment and Construction Management Costs. The School Board "approved" construction budget can be found in the project Bid Award Agenda Item and represents any/all changes to the project resulting from the design development process and/or construction marketplace and inflation costs.

