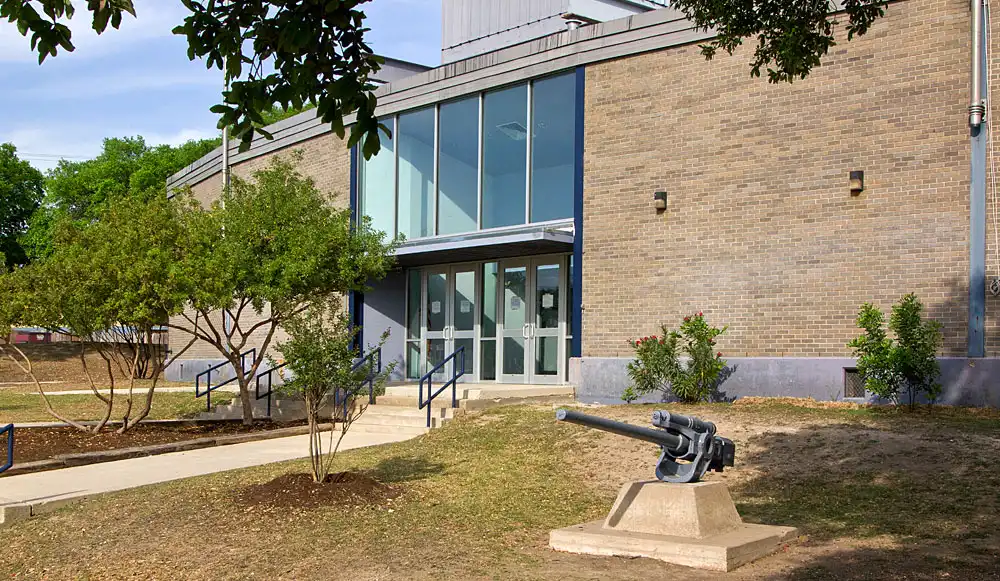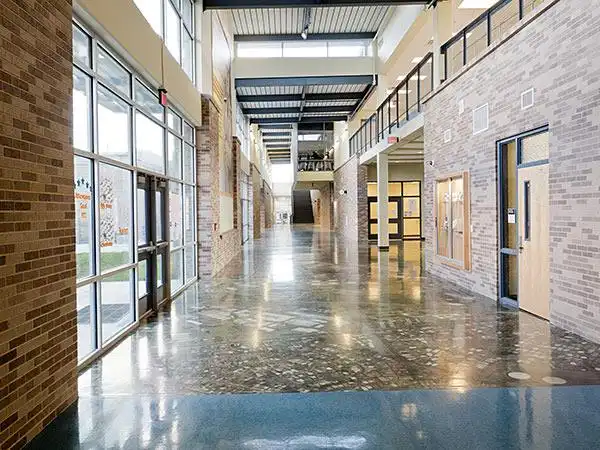Nimitz Middle School Construction Projects

5426 Blanco Road
San Antonio, TX 78216
Map / Directions
Aerial/Architectural Photos
2015 Bond
Nimitz MS Band and Choir Facility Replacement, Theater Upgrades
- New Band Facility: band rehearsal hall with ensemble practice room; band office; five (5) sound-isolating practice rooms; instrument storage; general storage area; and band library.
- New Choir Facility: choir rehearsal hall; choir office; two (2) sound-isolating practice rooms; uniform storage; and choir library.
- Auditorium Renovation: new auditorium seats (573 seat capacity); new stage floor; new theater lighting; new stage curtain; bricking-in the existing exterior windows; and provide new public restrooms.
- Enclose the campus Fine Arts Facilities (Band, Orchestra, Choir, Theater Arts, and Auditorium Areas) and provide interior circulation and connecting corridors.
The total design program for the 2015 Bond Nimitz Middle Fine Arts School Addition and Renovations Project equaled 15,985 sq. ft. of facility improvements along with civil engineering site work, site utilities, drainage improvements, landscape, irrigation, asphalt pavement, and flatwork.
Planning Estimate1: $6,000,000
Start Date: June 2018
End Date: January 2020
Architect: LPA, Inc. 
General Contractor: - F. A. Nunnelly
Pictures: Aerial/Architectural
Project Summary: (PDF Format)
- Schematic Design Approval , Board of Trustees Schematic Design Presentation (7 MB) (May 8, 2017)
- Bid Authorization (June 4, 2018)
- Pre-Proposal Conference (August 8, 2018) - Presentation (12 MB), Sign-In Sheet
- Bid Award | Bid Tab | Value Engineering Summary (December 10, 2018)
- Kick-Off Conference (December 14, 2018) - Presentation (10 MB), Sign-In Sheet
1 The Bond Planning Estimate represents the original bond program costs developed during the bond planning meetings for each project and includes: Design Fees, Construction Costs, Technology Equipment and Installation, Furniture, Fixtures & Equipment and Construction Management Costs. The School Board "approved" construction budget can be found in the project Bid Award Agenda Item and represents any/all changes to the project resulting from the design development process and/or construction marketplace and inflation costs.
Nimitz MS Keyless Access Control and Video Surveillance Camera Upgrades
Learn more about the Campus Keyless Access Control and Video Surveillance Camera Upgrades Project (69 Campuses) at 2015 Specialty Bond Projects.
Nimitz MS Athletic Tracks Upgrade to All-Weather Surface Systems
Learn more about the #3.4 Middle School Athletic Tracks Upgrade to All-Weather Surface Systems at 2015 Specialty Bond Projects.
2011 Bond
Nimitz MS Campus Upgrade
Campus Upgrade to include: (1) a new 14-classroom addition to replace 7 portable classroom buildings; (2) athletic facility replacement; (3) administrative, counseling, and clinic addition; (4) fine arts orchestra program addition; (5) teacher resource support areas; (6) tennis courts replacement; (7) central plant facility upgrades to support the new campus additions; (8) landscaping, irrigation, drainage, site utilities, and infrastructure improvements to complement the new facility additions; and (9) selective building demolition.
This project included the following Bid Packages: Bid Package I: Campus Drainage Improvements Bid Package II: New Academic Facilities and Campus Renovations
Planning Estimate1: $28,500,000
Start Date: February 2014
End Date: June 2016
Architect: O'Neill Conrad Oppelt Architects Inc. (OCO)
General Contractor: Joeris General Contractors, Ltd.
Pictures: Aerial/Architectural
Project Summary: (PDF Format)
- Bid Package I Campus Drainage Improvements Bid Award Approval | Bid Tab | Subcontractor Summary
- Bid Package I Campus Drainage Improvements Construction Document Approval
- Bid Package II New Academic Facilities and Campus Renovations Construction Document Approval
- Bid Package II Bid Award | Bid Tab
- Construction Manager at Risk Bid Award | Bid Tab
- Facility Additions and Renovations Project Schematic Design Presentation
- Facility Additions and Renovations Project Construction Manager at Risk Bid Delivery Method Approval
1 The Bond Planning Estimate represents the original bond program costs developed during the bond planning meetings for each project and includes: Design Fees, Construction Costs, Technology Equipment and Installation, Furniture, Fixtures & Equipment and Construction Management Costs. The School Board "approved" construction budget can be found in the project Bid Award Agenda Item and represents any/all changes to the project resulting from the design development process and/or construction marketplace and inflation costs.
2010 QSC Bond
Nimitz MS Re-Roofing and Roof-Related Work
This project addresses the Nimitz Middle School Re-Roofing and Roof-Related Work Project which includes a total roof replacement area of approximately 47,559 sq. ft.
Planning Estimate1: $850,000
Start Date: June 4, 2012
End Date: October 1, 2012
Architect: Wiss, Janney, Elstner Associates, Inc.
General Contractor: Port Enterprises, Ltd.
Pictures: Aerial
Project Summary:
- Bid Award Agenda Item (PDF)
- Bid Tab (PDF)
1 The Bond Planning Estimate represents the original bond program costs developed during the bond planning meetings for each project and includes: Design Fees, Construction Costs, Technology Equipment and Installation, Furniture, Fixtures & Equipment and Construction Management Costs. The School Board "approved" construction budget can be found in the project Bid Award Agenda Item and represents any/all changes to the project resulting from the design development process and/or construction marketplace and inflation costs.
2007 Bond
Nimitz MS Roofing Program
The 2007 Bond Program included funding for:
Phase 1: This project will replace the gymnasium and cafeteria building roof areas measuring approximately 28,348 sq. ft.
Phase 2: Walkway Canopies
Planning Estimate1: $975,190
Start Date: June 8, 2009
End Date: August 7, 2009
Architect: Wiss, Janney, Elstner Associates, Inc. 
General Contractors:
Phase 1: Port Enterprises, Ltd.
Phase 2: Charlie & Company
Pictures: Aerial
Project Summary: (PDF Format)
- Phase 1 - Bid Award Agenda Item
- Phase 1 - Bid Tab
- Phase 2 - Bid Award Agenda Item
- Phase 2 - Bid Tab
1 The Bond Planning Estimate represents the original bond program costs developed during the bond planning meetings for each project and includes: Design Fees, Construction Costs, Technology Equipment and Installation, Furniture, Fixtures & Equipment and Construction Management Costs. The School Board "approved" construction budget can be found in the project Bid Award Agenda Item and represents any/all changes to the project resulting from the design development process and/or construction marketplace and inflation costs.
Nimitz MS HVAC Upgrades for P.E./Athletic/Fine Arts Facilities
Learn more about the HVAC Upgrades for P.E./Athletic/Fine Arts Middle School and High School Facilities at 2007 Specialty Bond Projects.
Nimitz MS Auditorium Seating Replacement and Storefront
The 2007 Bond Program includes funding for auditorium Interior upgrades to include: replacing old wooden auditorium seating*, adding a storefront entrance, replacing carpeting, interior painting, and refinishing concrete floor.
*Auditorium seats from the old Madison HS Auditorium were recommissioned (refurbished and reused) at Nimitz MS Auditorium.
Planning Estimate1: $94,620 (Funded through the Madison HS Fine Arts Project)
Start Date: June 8, 2010
End Date: August 2010
Architect: Pfluger Associates Architects 
General Contractor: Joeris General Contractors, Ltd. 
Project Summary:
1 The Bond Planning Estimate represents the original bond program costs developed during the bond planning meetings for each project and includes: Design Fees, Construction Costs, Technology Equipment and Installation, Furniture, Fixtures & Equipment and Construction Management Costs. The School Board "approved" construction budget can be found in the project Bid Award Agenda Item and represents any/all changes to the project resulting from the design development process and/or construction marketplace and inflation costs.
2003 Bond
Nimitz MS Science Addition
The 2003 Bond Program included funding for a Science Lab Facility: 8 Science Labs, 1 Centralized Chemical Storage Area, 3 Preparatory Storage Areas (1 adjacent to each Grade-Level), 2 Faculty Restrooms Upgraded, Science Department Offices (1 Office, 1 Workroom), Safety Equipment integrated in Labs and Prep Areas.
Planning Estimate1: $4,866,445
Start Date: May 2007
End Date: November 2008
Architect: O'Neill Conrad Oppelt Architects Inc. (OCO) 
General Contractor: Bartlett Cocke General Contractors, Inc. 
Pictures: Aerial
Project Summary: (PDF Format)
1 The Bond Planning Estimate represents the original bond program costs developed during the bond planning meetings for each project and includes: Design Fees, Construction Costs, Technology Equipment and Installation, Furniture, Fixtures & Equipment and Construction Management Costs. The School Board "approved" construction budget can be found in the project Bid Award Agenda Item and represents any/all changes to the project resulting from the design development process and/or construction marketplace and inflation costs.
>>>Previous Nimitz Middle School Bond Projects<<<
Additional Information
September 2018 - Nimitz Middle School Recognized in State Architecture Contest
A North East ISD campus is being praised for its excellence in planning and design. Nimitz Middle School has been recognized with Stars of Distinction in the "Community" category in the 2018-2019 Exhibit of School Architecture competition. This contest, put on by the Texas Association of School Administrators (TASA) and Texas Association of School Boards (TASB), showcases new and renovated Texas schools and celebrates excellence in planning and design of the learning environment. The projects will be on display during the TASA/TASB Convention in Austin Sept. 28-30, 2018.
TASA is the professional association for Texas school administrators, providing networking and professional learning opportunities, legislative advocacy, and targeted communications to support the work of superintendents and other school leaders. The organization’s mission is to promote, provide, and develop leaders who create and sustain student-centered schools and develop future-ready students.
TASB is an association established in 1949 to serve local public school boards. School board members are the largest group of publicly elected officials in the state. The districts they represent serve approximately 5.3 million students. TASB’s mission is to promote educational excellence for Texas schoolchildren through advocacy, visionary leadership, and high-quality services to school districts.




