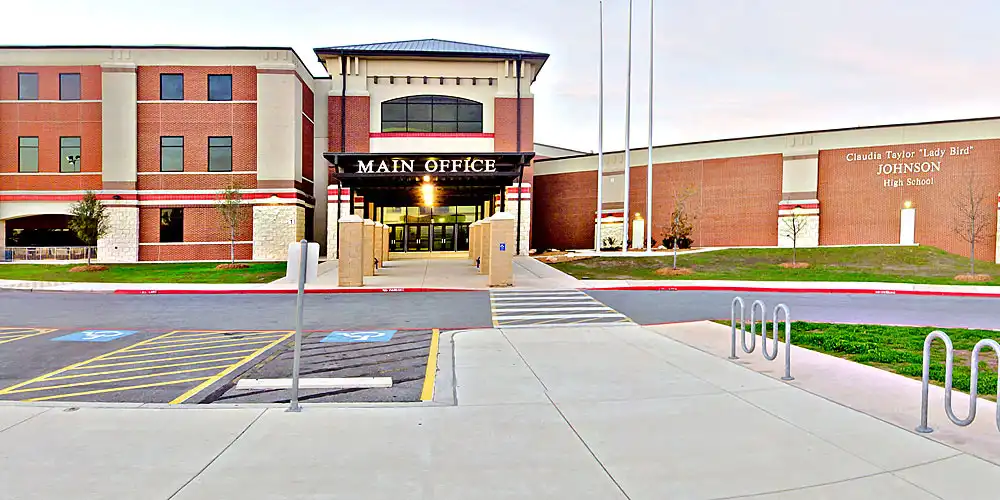Johnson High School Construction Projects

23203 Bulverde Rd.
San Antonio, TX 78259
Map / Directions
Aerial/Construction Photos
2015 Bond
Johnson HS Band Hall Expansion
The 2015 Bond Program included funding forJohnson High School to construct a 2nd Band Hall. The bond program provided for construction of the following program elements:(1) 2nd band rehearsal hall; (2) band office; (3) band storage; and (4) MEP support areas. The design program for the 2015 Bond Johnson High School Fine Arts Addition Project equals 4,918 sq. ft. of facility improvements along with civil engineering site work, site utilities, landscape, irrigation, asphalt pavement area, and flatwork.
Planning Estimate1: $ 1,975,000
Start Date: July 2018
End Date: September 2019
Photo Gallery: N/A
Architect: Garza Bomberger & Associates
General Contractor: Stoddard Construction Management, Inc.
Pictures: Aerial/Architectural
- Schematic Design Approval
- Board of Trustees Schematic Design Presentation - May 8, 2017 (4.5 MB)
- Bid Authorization - February 12, 2018
- Pre-Proposal Conference (March 9, 2018) Presentation (PDF - 10 MB), Sign-In Sheet | Kick-Off Conference (April 30, 2018) Presentation (PDF - 12 MB), Sign-In Sheet
- Bid Award | Bid Tab (April 9, 2018)
1 The Bond Planning Estimate represents the original bond program costs developed during the bond planning meetings for each project and includes: Design Fees, Construction Costs, Technology Equipment and Installation, Furniture, Fixtures & Equipment and Construction Management Costs. The School Board "approved" construction budget can be found in the project Bid Award Agenda Item and represents any/all changes to the project resulting from the design development process and/or construction marketplace and inflation costs.
Johnson HS On-Site Detention Basin Project
The 2015 Bond Program included funding to replace the existing natural grass at the main football field with an artificial turf system. The Texas Commission on Environmental Quality (TCEQ) considers the artificial turf field to be an impervious surface which increases the campus' overall impervious cover beyond 20%. Exceeding this threshold triggered the requirement to construct on-site detention basins to mitigate the increase in impervious cover beyond the 20% threshold.
Planning Estimate1: $ 500,000
Start Date: August 1, 2016
End Date: December 2, 2016
Photo Gallery: N/A
Architect: Pape-Dawson Engineers
General Contractor: Clearfield Construction, LLC
Pictures: Aerial/Architectural
Project Summary:
- Construction Document and Bid Delivery Method Approval (PDF)
- Bid Award (PDF) | Bid Tab (PDF)
1 The Bond Planning Estimate represents the original bond program costs developed during the bond planning meetings for each project and includes: Design Fees, Construction Costs, Technology Equipment and Installation, Furniture, Fixtures & Equipment and Construction Management Costs. The School Board "approved" construction budget can be found in the project Bid Award Agenda Item and represents any/all changes to the project resulting from the design development process and/or construction marketplace and inflation costs.
Johnson HS Football Field Upgrade to Artificial Turf
Johnson HS JROTC Facility Air-Rifle Target and Scoring System Upgrades
Johnson HS Keyless Access Control Upgrades
2011 Bond
Johnson HS Athletic Field Outdoor Restrooms/Concessions
The 2011 Bond Program included funding to construct an athletic field outdoor mens' and womens' restroom and concession stand facility with storage area. The total facility program equals 1,175 sq. ft.
Planning Estimate1: $750,000
Start Date: July 2013
End Date: April 2014
Architect: Garza Bomberger & Associates
General Contractor: Guido Brothers Construction Company
Pictures: Aerial/Architectural
- Construction Document Approval
- Schematic Design Presentation
- Construction Manager at Risk Selection Bid Award | Bid Tab
- Schematic Design and Bid Delivery Method Approval Agenda Item
1 The Bond Planning Estimate represents the original bond program costs developed during the bond planning meetings for each project and includes: Design Fees, Construction Costs, Technology Equipment and Installation, Furniture, Fixtures & Equipment and Construction Management Costs. The School Board "approved" construction budget can be found in the project Bid Award Agenda Item and represents any/all changes to the project resulting from the design development process and/or construction marketplace and inflation costs.
2003 Bond
Johnson HS - New School
Package A: Site Mass Grading & Preparation
Planning Estimate1: $3,565,000
Start Date: September 2005
End Date: February 2006
Architect: Garza Bomberger & Associates
General Contractor: Joeris General Contractors, Ltd.
Pictures: Aerial/Architectural
Package B: Facilities / Athletic Fields / Site Infrastructure
New High School, Package B: Construct New Academic/Support Facilities, Athletic Fields, Parking/Roads and Infrastructure. The original design program for the new high school included facility requirements totaling 395,000 gross sq. ft.; however, total gross square footage for the project was increased to 438,726 sq. ft. (43,726 sq. ft. over the original program) during the design review process to accommodate a combination of educational program changes by the State of Texas and requested changes by District staff. Adjustments were made to the original Program to improve upon earlier North East high school program designs, account for new State program mandates and provide an improved facility layout geared to enhance the overall educational environment.
Planning Estimate1: $ 71,210,000 (Includes Package A - Site Mass Grading)
Start Date: April 2006
End Date: May 2008
Architect: Garza Bomberger & Associates
General Contractor: Gilbane Building Co.
Pictures: Aerial/Architectural
- Property Map
- Bid Award Agenda Item
- Bid Tab
- Project Summary
- Architectural Renderings
- Site Plan
- Floor Plans
1 The Bond Planning Estimate represents the original bond program costs developed during the bond planning meetings for each project and includes: Design Fees, Construction Costs, Technology Equipment and Installation, Furniture, Fixtures & Equipment and Construction Management Costs. The School Board "approved" construction budget can be found in the project Bid Award Agenda Item and represents any/all changes to the project resulting from the design development process and/or construction marketplace and inflation costs.

