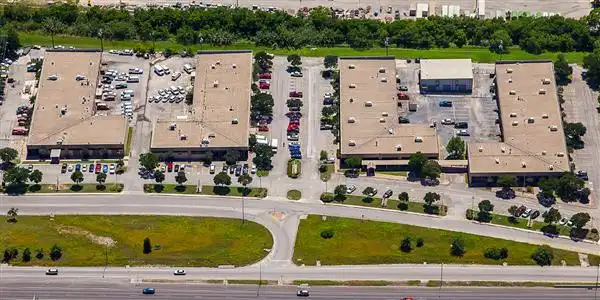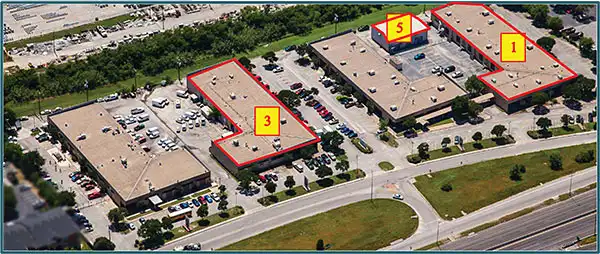Perrin Central Complex Construction Projects

3736 Perrin Central Blvd
San Antonio, TX 78217
Map / Directions
Aerial/Construction Photos
2015 Bond
District CTE Academy Phase 1 Diesel Mechanics Facility Renovations Project
Phase I of the 2015 Bond Program District’s CTE Academy Project included funding to construct a Diesel Mechanics shop by renovating a vacant portion of the Automotive Technology Academy Facility (Perrin Central Complex - Building 4) with the following program areas: (1) two classrooms; (2) diesel mechanics shop with two service bays; (3) office area; and (4) general supplies & tool storage area. The overall Design Program for this project included a total of 5,450 sq. ft. of building renovations.
Planning Estimate1: $1,125,000
Start Date: February 2017
End Date: August 2017
Architect: Alamo Architects
General Contractor: Satterfield & Pontikes
Pictures: Aerial/Architectural
Project Summary:
- Schematic Design Approval (PDF)
- Board of Trustees Schematic Design Presentation - September 12, 2016 (PDF - 4 MB)
- Construction Document Approval and Bid Authorization (PDF)
- Bid Award and Bid Tab (PDF)
1 The Bond Planning Estimate represents the original bond program costs developed during the bond planning meetings for each project and includes: Design Fees, Construction Costs, Technology Equipment and Installation, Furniture, Fixtures & Equipment and Construction Management Costs. The School Board "approved" construction budget can be found in the project Bid Award Agenda Item and represents any/all changes to the project resulting from the design development process and/or construction marketplace and inflation costs.
District CTE Academy Phase 2 Medical and Construction Trades Facility Renovations and Upgrades Project

The 2015 Bond Program included funding to renovate several buildings at the Perrin Central Complex (Buildings 1, 3, 4, and Gymnasium Facility) to support the establishment of the District’s Career & Technical Education (CTE) Academy. The 2015 Bond District CTE Academy construction work was completed in two bid packages. Phase 1 work renovated a vacant portion of the Automotive Technology Facility (Building 4) to support establishment of a Diesel Mechanics Program while Phase 2 work renovated: (1) Building 1 areas to support establishment of a District Medical Trades Program, including Emergency Medical Technician, Certified Nurse’s Aide, Pharmacy Technician, Medical Aid & Phlebotomy, and Dental Assistant; (2) Building 3 areas to support establishment of a Construction Trades Program, including Introduction to Construction, Advanced Construction, Electrical Program, Plumbing Program, and HVAC Program; and (3) Gymnasium Facility areas to support establishment of a District Welding Program. Additionally, this project included construction of an outdoor covered pavilion for student skill validation projects and building materials enclosed storage. The total construction program equals 51,172 sq. ft. which includes 41,372 sq. ft. of interior renovations (Medical Trades @ 14,150 sq. ft., - Construction Trades @ 22,422 sq. ft., - Welding @ 4,800 sq. ft.,) and an Outdoor Covered Pavilion and Building Materials Storage Area @ 9,800 sq. ft. To support development of this project, the District Print Shop and Technology Services Department were relocated to the District’s Central Operations Warehouse Facility through a separate 2015 Bond construction project.
Planning Estimate1: $10,125,000
Start Date: August 2017
End Date: July 2018
Architect: Alamo Architects
General Contractor: Joeris General Contractors
Pictures: Aerial/Architectural
Project Summary (PDF Format):
- Schematic Design Approval
- Board of Trustees Schematic Design Presentation - December 12, 2016 (5 MB)
- Bid Authorization
- Pre-Proposal Conference (September 20, 2017) - Sign-in Sheet
- Bid Award | Bid Tab
- Kick-Off Conference (December 1, 2017) - Presentation (10 MB)
1The Bond Planning Estimate represents the original bond program costs developed during the bond planning meetings for each project and includes: Design Fees, Construction Costs, Technology Equipment and Installation, Furniture, Fixtures & Equipment and Construction Management Costs. The School Board "approved" construction budget can be found in the project Bid Award Agenda Item and represents any/all changes to the project resulting from the design development process and/or construction marketplace and inflation costs.

