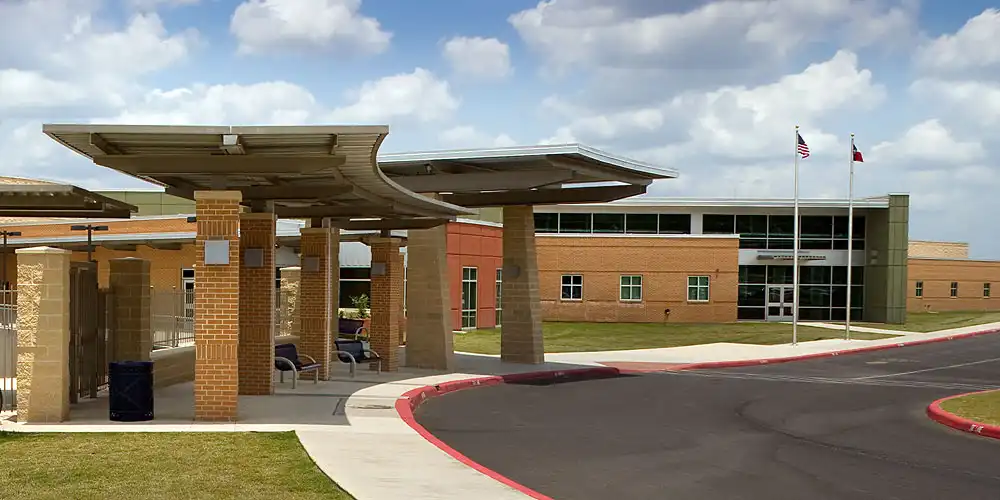Lopez Middle School Construction Projects

23103 Hardy Oak Blvd.
San Antonio, TX 78258
Map / Directions
Aerial/Construction Photos
2015 Bond
Lopez MS Keyless Access Control Upgrades
Lopez MS Middle School Athletic Tracks Upgrade to All-Weather Surface Systems
2007 Bond
Lopez MS HVAC Upgrades
2003 Bond
Lopez MS New School Construction
The 2003 Bond Program included funding for the design and construction of two new middle schools based on a new “Next-Generation” Prototype design. The design incorporates a “School-within-a-School-Concept” to enhance the Team Teaching core philosophy. The classroom areas were designed to fully support a 5-2 team teaching curriculum (i.e., 5 teaching periods, 1 Team Conferencing/Planning period and 1 Teacher Conferencing/Planning period). Each grade-level area (i.e., a 6th Grade, 7th Grade, and 8th Grade House) is organized on 2 floors and connected by multiple stairwells to facilitate student circulation. The grade-level academic area includes 14 classrooms, 3 science labs, 1 resource room, a team workroom, conference room, and a Collaborative Learning Center (CLC). The design also includes an Administrative Office area, Library/Media Center with adjoining Distance Learning Center Computer Lab, Career and Technology Labs (i.e., Family and Consumer Science Lab, Industrial Technology Lab and Journalism Lab), 2 Special Education (ALE) Classrooms, Fine Arts Area (Band, Orchestra, Choir, 2 Art Rooms, Drama Studio and a Stage), Physical Educations Areas (Locker Rooms, Athletic Storage, Laundry, Weight Room, and 2 Competition Gyms with seating for 300 and 100 respectively), and Food Service Operations Area with a full service Kitchen and Cafetorium with seating for 520. Total square footage for the Middle School Prototype facility equals 196,772 square feet.
Planning Estimate1: $33,050,614
Start Date: January 2005
End Date: December 2006
Architect: Pfluger Associates Architects
General Contractor: Joeris General Contractors, Ltd.
Pictures: Aerial/Architectural
Project Summary (PDF):
- Property Map
- Bid Award Agenda Item
- Bid Tab
- Project Summary
- Architectural Renderings
- Site Plan
- Floor Plan



