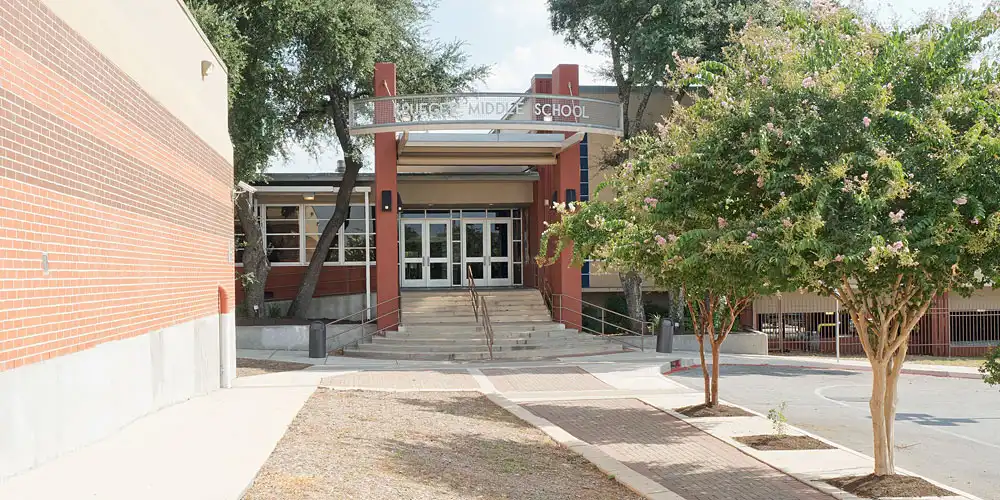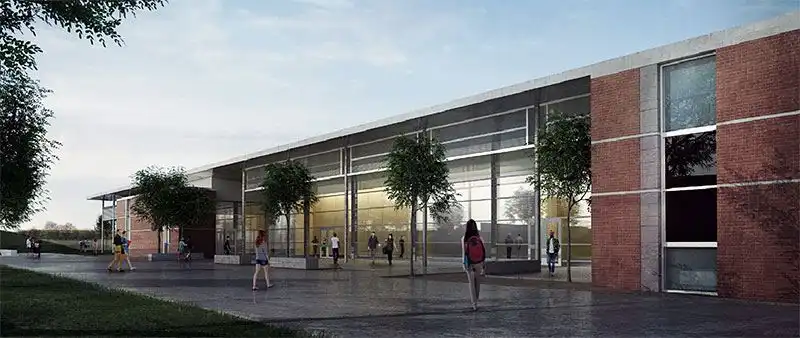Krueger Middle School Construction Projects

438 Lanark Drive
San Antonio, TX 78218
Map / Directions
Aerial/Architectural Photos
2015 Bond
Krueger MS Campus Replacement Plan Phase II

The 2015 Bond Program included funding to continue implementation of the Krueger Middle School Campus Replacement Master Plan and provide new modernized facilities for the campus. The 2015 Bond provided for construction of the following program elements: (1) new cafeteria and kitchen area; (2) new fine arts area (band, orchestra, choir, and theater arts); (3) new athletic facility with two gymnasiums, locker rooms, coaches offices, laundry room, and storage; (4) new central plant with air-cooled chillers, boilers, and associated pumps; (5) four new tennis courts; (6) field house with public restrooms and athletic storage area; (7) new football bleacher seating; (8) new parking areas; and (9) site infrastructure improvements (landscaping, irrigation, drainage, site utilities, and hardscape) to complement the new facility addition. The design program for the 2015 Bond Krueger Middle School Phase 2 Campus Replacement Project equals 82,631 sq. ft. of new facility improvements. Phase 1 work at the campus included construction of a new Science Facility as part of the 2003 Bond Program.
Planning Estimate1: $24,750,000
Start Date: February 2018
End Date: August 2020
Architect: LPA, Inc.
General Contractor: Guido Brothers Construction Company
Pictures: Aerial/Architectural
- Schematic Design Approval - November 14, 2016
- Board of Trustees Schematic Design Presentation - November 14, 2016 (83 MB)
- Construction Manager at Risk Selection Bid Award and Bid Tab - February 13, 2017
- Bid Authorization Approval - September 11, 2017
- Bid Award and Bid Tab - December 11, 2017
- Kick-Off Conference (December 12, 2017) - Presentation (14 MB)
1 The Bond Planning Estimate represents the original bond program costs developed during the bond planning meetings for each project and includes: Design Fees, Construction Costs, Technology Equipment and Installation, Furniture, Fixtures & Equipment and Construction Management Costs. The School Board "approved" construction budget can be found in the project Bid Award Agenda Item and represents any/all changes to the project resulting from the design development process and/or construction marketplace and inflation costs.
Krueger MS Secure Entry Vestibule Additions and Renovations Project
Krueger MS Special Education Restroom Renovations
Krueger MS Fire Alarm Upgrades
Krueger MS Keyless Access Control and Video Surveillance Camera Upgrades
Krueger MS Intercom and Clock Systems Upgrade
Krueger MS Middle School Athletic Tracks Upgrade to All-Weather Surface Systems
2010 QSC Bond
Krueger MS Exterior Curtain Wall and Upgrades
The 2010 Qualified School Construction Bond Program includes funding to replace the exterior curtain wall system at the Krueger Middle School Auditorium. This wall system no longer provides a weather-resistant barrier, as a result of continued exposure to the elements and system age. The project will: (1) replace the existing brick veneer, inset windows, and spandrel panels with a new curtain wall system and stucco veneer exterior finish; (2) install new exterior doors and windows; (3) provide fabric-wrapped acoustical panels on the interior wall surface; and (4) paint the auditorium interior walls.
Planning Estimate1: $285,000
Start Date: June 2013
End Date: August 2013
Architect: Marmon Mok Architecture
General Contractor: Baron-Long Construction, Ltd.
- Bid Award Agenda Item (PDF)
- Bid Tab (PDF)
1 The Bond Planning Estimate represents the original bond program costs developed during the bond planning meetings for each project and includes: Design Fees, Construction Costs, Technology Equipment and Installation, Furniture, Fixtures & Equipment and Construction Management Costs. The School Board "approved" construction budget can be found in the project Bid Award Agenda Item and represents any/all changes to the project resulting from the design development process and/or construction marketplace and inflation costs.
2007 Bond
Krueger MS Roofing Program
The 2007 Bond Program included funding for Roofing Improvements to Upgrade and/or Maintain the Existing Roof to a Uniform District Standard.
Planning Estimate1: $273,160
Architect: Wiss, Janney, Elstner Associates, Inc.
Pictures: Aerial
1 The Bond Planning Estimate represents the original bond program costs developed during the bond planning meetings for each project and includes: Design Fees, Construction Costs, Technology Equipment and Installation, Furniture, Fixtures & Equipment and Construction Management Costs. The School Board "approved" construction budget can be found in the project Bid Award Agenda Item and represents any/all changes to the project resulting from the design development process and/or construction marketplace and inflation costs.
Krueger MS HVAC Upgrades for P.E./Athletic/Fine Arts Facilities
2003 Bond
Krueger MS Science Addition
The 2003 Bond Program included funding for a Science Lab Facility: 8 Science Labs, 1 Centralized Chemical Storage Area, 3 Preparatory Storage Areas (1 adjacent to each Grade-Level), 2 Faculty Restrooms Upgraded, Science Department Offices (1 Office, 1 Workroom), Safety Equipment integrated in Labs and Prep Areas, Connect New One-Story Prototype Facility to existing Facilities through a Covered Walkway.
Planning Estimate1: $4,310,742
Start Date: May 2005
End Date: November 2006
Architect: Garza Bomberger & Associates
Architect: O'Neill Conrad Oppelt Architects Inc. (OCO)
General Contractor: Bartlett Cocke General Contractors, Inc.
Pictures: Aerial
- Bid Award Agenda Item (PDF)
- Bid Tab (PDF)
- Project Summary (PDF)
- Architectural Renderings (PDF)
- Site Plan (PDF)
- Floor Plan (PDF)
1 The Bond Planning Estimate represents the original bond program costs developed during the bond planning meetings for each project and includes: Design Fees, Construction Costs, Technology Equipment and Installation, Furniture, Fixtures & Equipment and Construction Management Costs. The School Board "approved" construction budget can be found in the project Bid Award Agenda Item and represents any/all changes to the project resulting from the design development process and/or construction marketplace and inflation costs.

