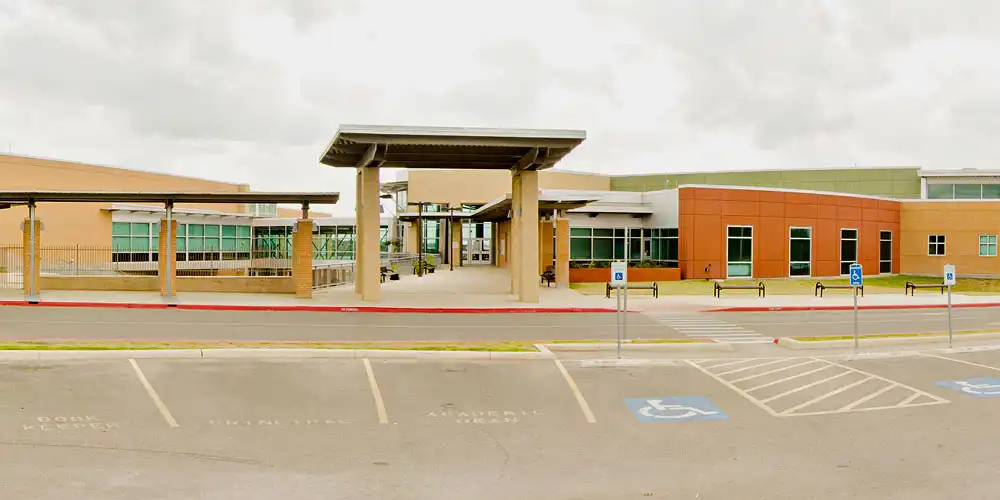Harris Middle School Construction Projects

5300 Knollcreek
San Antonio, TX 78247
Map / Directions
Aerial/Construction Photos
2015 Bond
Harris MS Keyless Access Control Upgrades
Harris MS Athletic Tracks Upgrade to All-Weather Surface Systems
2007 Bond
Harris MS HVAC Upgrades
2003 Bond
Harris MS New School Construction
The 2003 Bond Program includes funding for a New Middle School with over 200,000 square feet divided succintly in three "houses"-- one each for 6th, 7th, and 8th grades.
Planning Estimate1: $31,869,386
Start Date: January 2005
End Date: July 2006
Architect: Pfluger Associates Architects
Architect: Chumney and Associates
Architect: Joeris General Contractors, Ltd.
Pictures: Aerial/Architectural
- Property Map
- Bid Award Agenda Item
- Bid Tab
- Project Summary
- Architectural Renderings
- Site Plan
- Floor Plan
Note: Harris MS was referred to as "Knoll Creek" in the design phase.
1 The Bond Planning Estimate represents the original bond program costs developed during the bond planning meetings for each project and includes: Design Fees, Construction Costs, Technology Equipment and Installation, Furniture, Fixtures & Equipment and Construction Management Costs. The School Board "approved" construction budget can be found in the project Bid Award Agenda Item and represents any/all changes to the project resulting from the design development process and/or construction marketplace and inflation costs.

