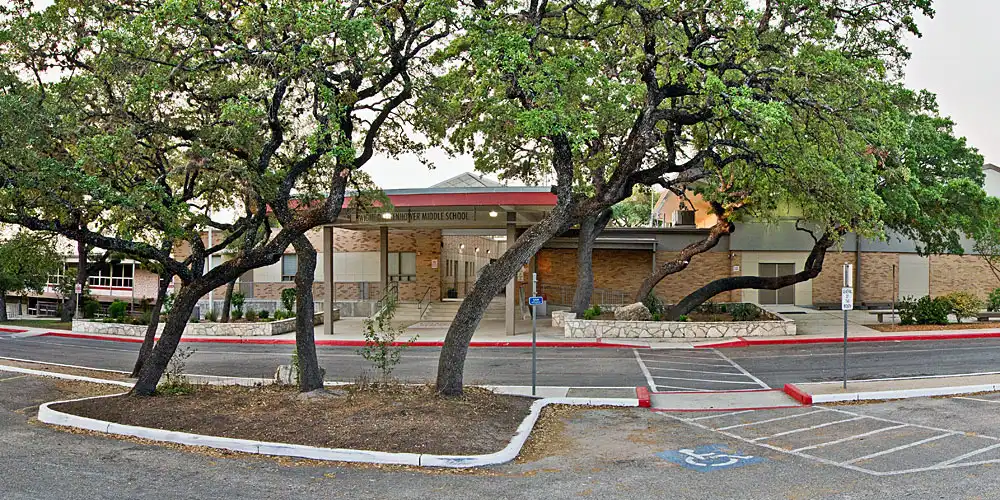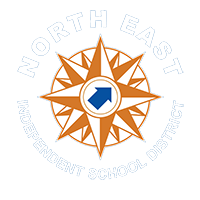Eisenhower Middle School Construction Projects

8231 Blanco Road
San Antonio, TX 78216
Map / Directions
Aerial/Construction Photos
2015 Bond
Eisenhower MS Cafeteria Expansion and Library Upgrades
The 2015 Bond Program includes funding to convert the old locker room facilities into a new campus library and renovate the old competition gymnasium into a new cafeteria dining and a breezeway for convenient access to the new campus parking lot and bus loop. The project includes approximately 13,300 square feet of renovated facilities into new programmed areas.
Planning Estimate1: $2,500,000
Start Date: July 1, 2016
End Date: December 19, 2016
Architect: Marmon Mok
General Contractor:Marksmen General Contractors
Pictures: Aerial/Architectural
- Board of Trustees Schematic Design Presentation - June 13, 2016 (PDF - 6 MB)
- Construction Document and Bid Delivery Method Approval (PDF)
- Bid Award (PDF) | Bid Tab (PDF)
1 The Bond Planning Estimate represents the original bond program costs developed during the bond planning meetings for each project and includes: Design Fees, Construction Costs, Technology Equipment and Installation, Furniture, Fixtures & Equipment and Construction Management Costs. The School Board "approved" construction budget can be found in the project Bid Award Agenda Item and represents any/all changes to the project resulting from the design development process and/or construction marketplace and inflation costs.
Eisenhower MS Secure Entry Vestibule Additions and Renovations
Eisenhower MS Special Education Restroom Renovations
Eisenhower MS Kitchen Facility HVAC Upgrades
Eisenhower MS Keyless Access Control and Video Surveillance Camera Upgrades
Eisenhower MS Middle School Athletic Tracks Upgrade to All-Weather Surface Systems
2011 Bond
Eisenhower MS Classroom Addition
The 2011 Bond provided for construction of: (1) a classroom addition which includes fourteen classrooms, one resource classroom, collaborative learning center, and teacher resource areas; (2) an athletic addition which includes a new competition gymnasium, weight room, boys' & girls' athletic/P.E. locker rooms and storage areas, men and women coaches' office areas, laundry room, lobby, public restrooms, and concession stand; (3) expansion of the campus central energy plant capacity to support the new program areas; (4) fire lane extension; (5) campus parking lot expansion; (6) site utilities, drainage, hardscape, and landscaping/irrigation systems; (7) two new tennis courts and outdoor basketball court; and (8) an athletic field storage and restroom facility. Additionally, the project will include two bid alternates: (1) renovation of the existing competition gymnasium into additional cafeteria dining area and an outdoor covered breezeway; and (2) renovation of the existing campus locker room areas into a new library and computer lab. Bid Package I installed new site utilities infrastructure and procure new air-cooled chillers to support the follow-on Bid Package II construction work. The total facility program equaled 55,000 sq. ft. for the new classroom and athletic facility additions.
Planning Estimate1: $18,750,000
Start Date: June 2014
End Date: March 2016
Architect: Marmon Mok Architecture
General Contractor: Joeris General Contractors, Ltd.
Pictures: Aerial/Architectural
- Schematic Design Approval
- Schematic Design Presentation
- Construction-Manager-at-Risk Bid Delivery Method Approval
- Construction-Manager-at-Risk Bid Award | Bid Tab
- Construction-Manager-at-Risk Campus Improvement Project Bid Package I Site Utilities Infrastructure and Air-Cooled Chillers Procurement Construction Document Approval
- Bid Package I Site Work and Utilities Bid Award | Bid Tab
- Construction-Manager-at-Risk Campus Improvement Project Bid Package II Facility Additions and Renovations Construction Document Approval
- Construction-Manager-at-Risk Campus Improvement Project Bid Package II Facility Additions and Renovations Bid Award | Bid Tab
1 The Bond Planning Estimate represents the original bond program costs developed during the bond planning meetings for each project and includes: Design Fees, Construction Costs, Technology Equipment and Installation, Furniture, Fixtures & Equipment and Construction Management Costs. The School Board "approved" construction budget can be found in the project Bid Award Agenda Item and represents any/all changes to the project resulting from the design development process and/or construction marketplace and inflation costs.
2007 Bond
Eisenhower MS Auditorium Renovation and Campus-Wide Restroom Renovations
The design provides for renovations in the auditorium including: (1) seating upgrade, (2) wall treatment and acoustical upgrades, (3) flooring replacement, (4) curtain upgrade package, (5) sound system replacement, and (6) ceiling and lighting upgrades. Additionally, all campus restrooms will be renovated to include: (1) fixture replacement, (2) flooring replacement, (3) wall finish upgrades, (4) lighting replacement, (5) toilet partition replacement and (6) interior painting.
Planning Estimate1 : $2,750,000
Start Date: June 2009
End Date: December 2009
Architect: McChesney/Bianco Architecture
General Contractor: Alpha Building Corporation
- Property Map (PDF)
- Bid Award Agenda Item (PDF)
- Bid Tab (PDF)
- Project Summary (PDF)
- Floor Plans (PDF)
1 The Bond Planning Estimate represents the original bond program costs developed during the bond planning meetings for each project and includes: Design Fees, Construction Costs, Technology Equipment and Installation, Furniture, Fixtures & Equipment and Construction Management Costs. The School Board "approved" construction budget can be found in the project Bid Award Agenda Item and represents any/all changes to the project resulting from the design development process and/or construction marketplace and inflation costs.
Eisenhower MS HVAC Upgrades
2003 Bond
Eisenhower MS Science Additions



1 The Bond Planning Estimate represents the original bond program costs developed during the bond planning meetings for each project and includes: Design Fees, Construction Costs, Technology Equipment and Installation, Furniture, Fixtures & Equipment and Construction Management Costs. The School Board "approved" construction budget can be found in the project Bid Award Agenda Item and represents any/all changes to the project resulting from the design development process and/or construction marketplace and inflation costs.

