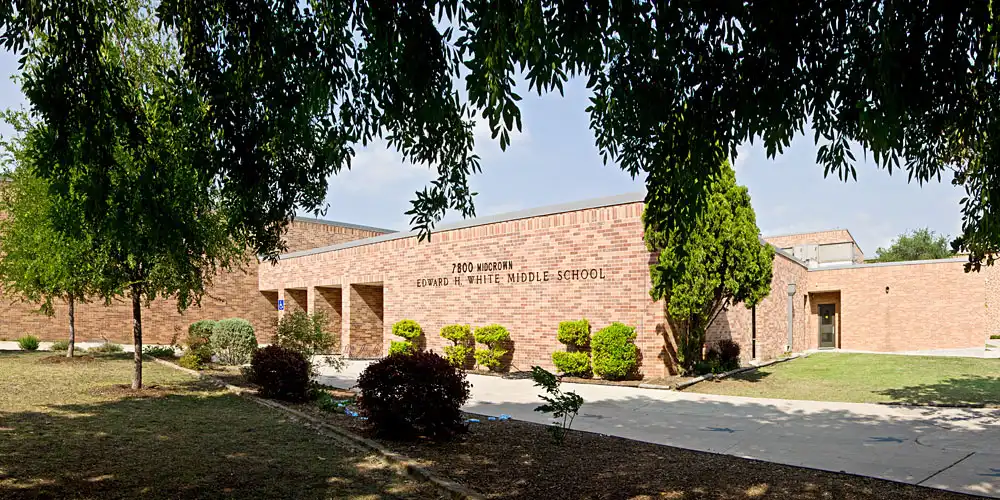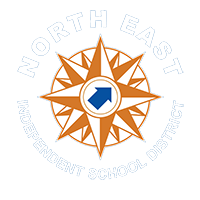Ed White Middle School Construction Projects

2015 Bond
White MS Cafetorium Stage Lighting and Equipment Upgrades Project
White MS Secure Entry Vestibule Additions and Renovations Project
White MS Special Education Restroom Renovations
White MS Middle School Athletic Track Upgrade to All-Weather Surface System
White MS Keyless Access Control and Video Surveillance Camera Upgrades
2011 Bond
White MS Athletic Facility Addition and Renovation
The 2011 Bond Program Included funding to build new athletic support facilities at White Middle School and reuse either the existing competition gym or auxiliary gym within the design concept. The design provided for construction of the following: (1) new competition gymnasium; (2) boys' and girls' athletic and P.E. locker room and storage areas; (3) men and women coaches' office areas; (4) weight room; (5) laundry room; (6) lobby, public restrooms, and concession stand; (7) fire lane extension; (8) parking lot expansion; (9) landscaping, irrigation, drainage, site utilities, and infrastructure improvements to complement the new athletic facility addition; (10) two outdoor basketball courts; and (11) an outdoor athletic storage and restroom facility. Additionally, designed as a bid alternate, the existing locker room areas will be renovated into eight classrooms to replace the existing eight portable classrooms at the campus. The total campus facility program equals 33,547 sq. ft. with 26,867 sq. ft. designated for the new athletic facility addition/renovation and 6,680 sq. ft. for the locker room renovation and conversion into classrooms.
Planning Estimate1: $10,400,000
Start Date: May 2014
End Date: February 2016
Architect: Pfluger Associates Architects 
General Contractor: Bartlett Cocke General Contractors, Inc. 
Pictures: Aerial/Architectural
Project Summary: (PDF Format)
- Schematic Design Presentation
- Schematic Design Approval
- Construction-Manager-at-Risk Bid Delivery Method Approval
- Campus Improvement Project Bid Package I Site Utilities/Infrastructure and MEP Renovations Construction Document Approval
- Campus Improvement Project Construction-Manager-at-Risk Bid Award Approval | Bid Tab
- Campus Improvement Project Bid Package II Athletic Addition and Campus Renovation CD Approval
- Campus Improvement Project Bid Package II Athletic Addition and Campus Renovation Bid Award | Bid Tab
1 The Bond Planning Estimate represents the original bond program costs developed during the bond planning meetings for each project and includes: Design Fees, Construction Costs, Technology Equipment and Installation, Furniture, Fixtures & Equipment and Construction Management Costs. The School Board "approved" construction budget can be found in the project Bid Award Agenda Item and represents any/all changes to the project resulting from the design development process and/or construction marketplace and inflation costs.
2007 Bond
White MS Fine Arts Addition (Orchestra and Band Hall Program)
The 2007 Bond Program included funding to construct a new band hall (6,575 gross sq.ft.) and renovate the existing band hall into an orchestra program area (2,150 gross sq.ft.).
Planning Estimate1: $1,275,000
Start Date: June 9, 2008
End Date: December 29, 2010
Architect:O'Neill Conrad Oppelt Architects Inc. (OCO) 
General Contractor: Satterfield & Pontikes
Pictures: Aerial
Project Summary: (PDF Format)
- Property Map
- Bid Award Agenda Item
- Bid Tab
- Project Summary
- Architectural Rendering
- Site Plan
- Floor Plans
1 The Bond Planning Estimate represents the original bond program costs developed during the bond planning meetings for each project and includes: Design Fees, Construction Costs, Technology Equipment and Installation, Furniture, Fixtures & Equipment and Construction Management Costs. The School Board "approved" construction budget can be found in the project Bid Award Agenda Item and represents any/all changes to the project resulting from the design development process and/or construction marketplace and inflation costs.
White MS Roofing Program
The 2007 Bond Program includes funding for Phase I - Replace the second floor roofs of the main building at White Middle School measuring approximately 40,700 sq. ft. Phase II - Includes a roof replacement area of 32,198 sq. ft.
Planning Estimate1: $2,185,550
Start Date: June 7, 2010
End Date: August 26, 2010
Architect: Wiss, Janney, Elstner Associates, Inc. 
General Contractor: Phase 1: Port Enterprises Phase 2: Port Enterprises
Pictures: Aerial
Project Summary: (PDF Format)
- Phase 1 - Bid Award Agenda Item
- Phase 1 - Bid Tab
- Phase 2 - Bid Award Agenda Item
- Phase 2 - Bid Tab
1 The Bond Planning Estimate represents the original bond program costs developed during the bond planning meetings for each project and includes: Design Fees, Construction Costs, Technology Equipment and Installation, Furniture, Fixtures & Equipment and Construction Management Costs. The School Board "approved" construction budget can be found in the project Bid Award Agenda Item and represents any/all changes to the project resulting from the design development process and/or construction marketplace and inflation costs.
White MS HVAC Upgrades for P.E./Athletic/Fine Arts Facilities
2003 Bond
White MS Science and Clinic Addition/Renovations
The 2003 Bond Program included funding for a Nurse's Clinic Expansion/Renovation and a New Science Lab Facility including 8 Science Labs, 1 Centralized Chemical Storage Area, 3 Preparatory Storage Areas (1 adjacent to each Grade-Level), 2 Faculty Restrooms Upgraded, Science Department Offices (1 Office, 1 Workroom), Safety Equipment integrated in Labs and Prep Areas, Connect New One-Story Prototype Facility to existing Facilities through a Covered Walkway.
Planning Estimate1: $4,731,887
Start Date: May 2005
End Date: November 2006
Architect: Garza Bomberger & Associates 
Architect: O'Neill Conrad Oppelt Architects Inc. (OCO) 
General Contractor: Bartlett Cocke General Contractors, Inc. 
Pictures: Aerial
Project Summary: (PDF Format)
1 The Bond Planning Estimate represents the original bond program costs developed during the bond planning meetings for each project and includes: Design Fees, Construction Costs, Technology Equipment and Installation, Furniture, Fixtures & Equipment and Construction Management Costs. The School Board "approved" construction budget can be found in the project Bid Award Agenda Item and represents any/all changes to the project resulting from the design development process and/or construction marketplace and inflation costs.
>>>Previous White Middle School Bond Projects<<<
- 1998 Bond White MS Summary (PDF)
- 1995 Bond White MS Summary (PDF)

