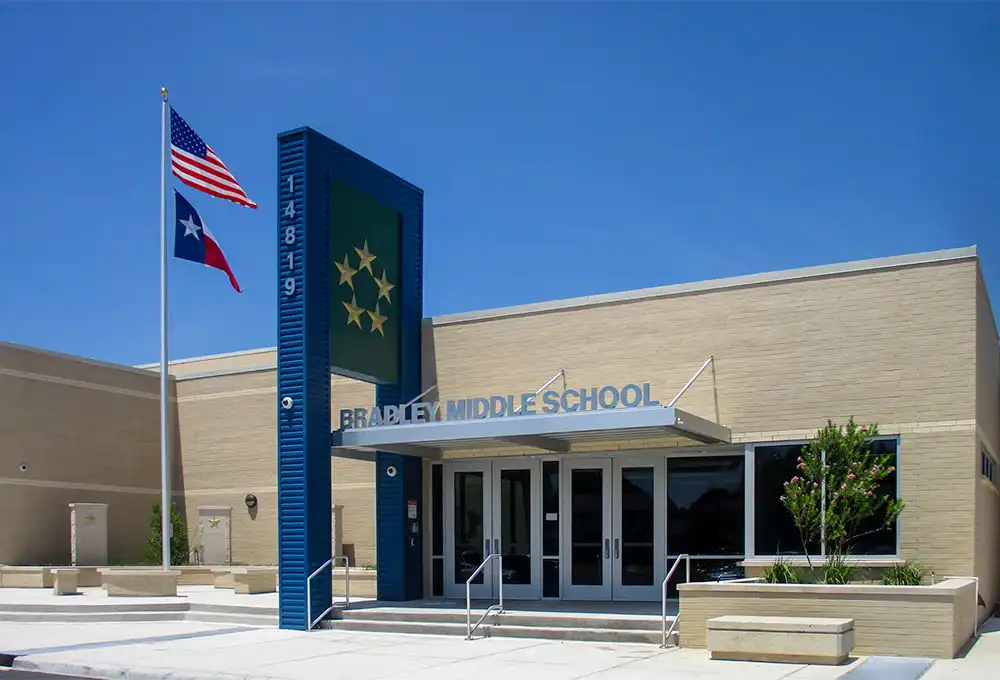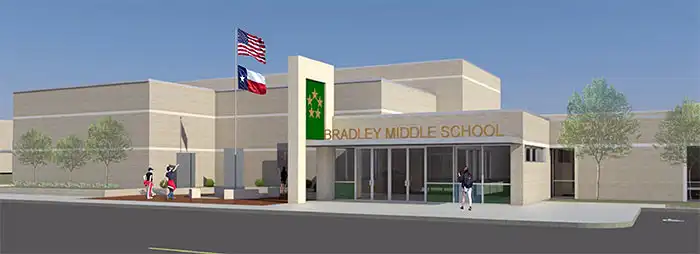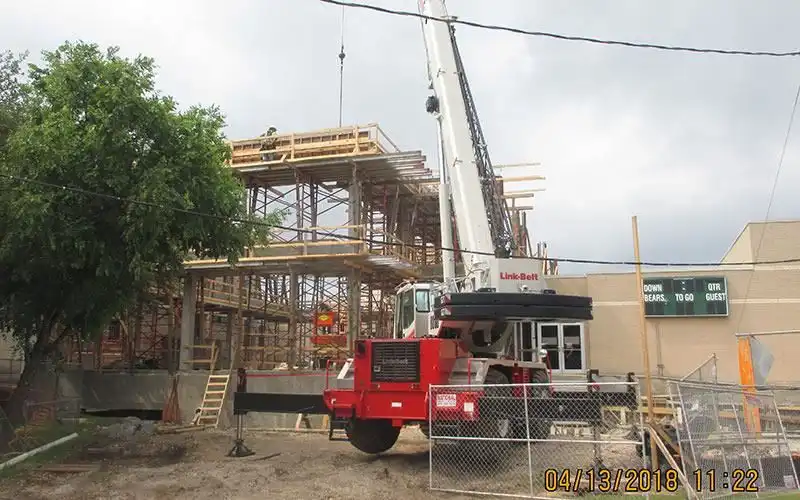Bradley Middle School Construction Projects

14819 Heimer Road
San Antonio, TX 78232
Map / Directions
Aerial/Architectural Photos
2015 Bond
Bradley MS Additions and Renovations Project

The 2015 Bond Program includes funding for Bradley Middle School to construct a 2nd band hall in support of the fine arts program and expand the campus cafeteria facility. The 2015 Bond will provide for construction of the following program elements: (1) new band hall addition with Wenger practice rooms, instrument storage area, and office connected to the existing fine arts facility; (2) cafeteria dining area expansion with new stage area, control booth, and chair storage area; (3) drama program relocation/construction with black box theater/classroom, office, and storage area; (4) secure entry vestibule at the main campus entrance; (5) existing band hall renovations (flooring, painting, and LED lighting); (6) new men’s and women’s restrooms to support the expanded cafeteria dining area; and (7) landscaping, irrigation, drainage, site utilities, and infrastructure improvements to complement the new facility additions. The design program for the 2015 Bond Bradley Middle School Additions and Renovations Project equals 27,285 sq. ft. of facility improvements, including 19,345 sq. ft. of facility additions and 7,940 sq. ft. of interior renovations. Additionally, an enclosed connecting corridor to the new fine arts addition (715 sq. ft.) will be included in the project as a design-bid alternate.
Planning Estimate1: $ 8,750,000
Start Date: October 2017
End Date: March 2019
Architect: McChesney/Bianco Architecture
General Contractor: Bartlett Cocke General Contractors
Pictures: Aerial/Architectural
Project Summary (PDF Format):
- Construction-Manager-at-Risk Selection Bid Award
- Schematic Design Approval
- Board of Trustees Schematic Design Presentation - December 12, 2016 (7 MB)
- Bid Authorization
- Bid Award | Construction Cost Bid Summary | Subcontractor Bid Summary | Value Engineering Summary
- Kick-Off Conference (November 15, 2017) - Presentation (16 MB)

Bradley Middle School Construction Picture - April 13, 2018
1 The Bond Planning Estimate represents the original bond program costs developed during the bond planning meetings for each project and includes: Design Fees, Construction Costs, Technology Equipment and Installation, Furniture, Fixtures & Equipment and Construction Management Costs. The School Board "approved" construction budget can be found in the project Bid Award Agenda Item and represents any/all changes to the project resulting from the design development process and/or construction marketplace and inflation costs.
Bradley MS Athletic Track Upgrade to All-Weather Surface System
Bradley MS Keyless Access Control and Video Surveillance Camera Upgrades
2010 QSC Bond
Bradley MS Roofing Program
This 2010 QSCB project addresses the Bradley Middle School Re-Roofing and Roof-Related Work Project which includes a total roof replacement area of approximately 41,525 sq. ft.
Planning Estimate1: $905,000
Start Date: June 24, 2012
End Date: August 17, 2012
Architect: Wiss, Janney, Elstner Associates, Inc.
General Contractor: Cram Roofing
1 The Bond Planning Estimate represents the original bond program costs developed during the bond planning meetings for each project and includes: Design Fees, Construction Costs, Technology Equipment and Installation, Furniture, Fixtures & Equipment and Construction Management Costs. The School Board "approved" construction budget can be found in the project Bid Award Agenda Item and represents any/all changes to the project resulting from the design development process and/or construction marketplace and inflation costs.
2007 Bond
Bradley MS New Athletic Facility
- Add HVAC to Existing Competition Gym and Locker Room Areas
- Add Large Ceiling Mounted Fans for Air Distribution
- Replace Existing Metal Gym with New Masonry Gym Facility (Revised)
- Add Multi-Purpose Classroom to Replace Lost Shop Area (New)
- Provide Office Area for Coaches and Gym Storage (New)
- Add Weight Room adjacent to New Competition Gym (New)
Planning Estimate1: $5,028,463
Start Date: June 7, 2010
End Date: July 31, 2011
Architect: Silber & Associates
General Contractor: Joeris General Contractors, Ltd.
Pictures: Aerial/Architectural
- Property Map (PDF)
- Bid Award Agenda Item (PDF)
- Bid Tab (PDF)
- Project Summary (PDF)
- Site Plan (PDF)
- Floor Plan (PDF)
1 The Bond Planning Estimate represents the original bond program costs developed during the bond planning meetings for each project and includes: Design Fees, Construction Costs, Technology Equipment and Installation, Furniture, Fixtures & Equipment and Construction Management Costs. The School Board "approved" construction budget can be found in the project Bid Award Agenda Item and represents any/all changes to the project resulting from the design development process and/or construction marketplace and inflation costs.
Bradley MS Roofing Program
The 2007 Bond Program includes funding to provide for replacement of approximately 46,238 sq. ft. of existing facility roof with a new built-up roof, including overflow drains, additional roof insulation, curbs for mechanical equipment and minor piping modifications to facilitate the roof replacement.
Planning Estimate1: $1,491,600
Start Date: May 21, 2010
End Date: September 2010
Architect: Wiss, Janney, Elstner Associates, Inc.
General Contractor: Beldon Roofing
- Construction Document (CD) Approval (PDF)
- Bid Award (PDF)
- Bid Tab (PDF)
1 The Bond Planning Estimate represents the original bond program costs developed during the bond planning meetings for each project and includes: Design Fees, Construction Costs, Technology Equipment and Installation, Furniture, Fixtures & Equipment and Construction Management Costs. The School Board "approved" construction budget can be found in the project Bid Award Agenda Item and represents any/all changes to the project resulting from the design development process and/or construction marketplace and inflation costs.
Bradley MS HVAC Upgrades for P.E./Athletic/Fine Arts Extracurricular Facilities
2003 Bond
Bradley MS Science Addition
The 2003 Bond Program includes construction of a Science Lab Facility: 8 Science Labs, 1 Centralized Chemical Storage Area, 3 Preparatory Storage Areas (1 adjacent to each Grade-Level), 2 Faculty Restrooms Upgraded, Science Department Offices (1 Office 1 Workroom), Safety Equipment integrated in Labs and Prep Areas, Connect New One-Story Prototype Facility to existing Facilities through a Covered Walkway.
Planning Estimate1: $4,675,362
Start Date: January 2006
End Date: December 2007
Architect: O'Neill Conrad Oppelt Architects Inc.
Architect: Garza Bomberger & Associates
General Contractor: Bartlett Cocke General Contractors
- Bid Award Agenda Item (PDF)
- Bid Tab (PDF)
- Project Summary (PDF)
- Architectural Renderings (PDF)
- Site Plan (PDF)
- Floor Plans (PDF)
1 The Bond Planning Estimate represents the original bond program costs developed during the bond planning meetings for each project and includes: Design Fees, Construction Costs, Technology Equipment and Installation, Furniture, Fixtures & Equipment and Construction Management Costs. The School Board "approved" construction budget can be found in the project Bid Award Agenda Item and represents any/all changes to the project resulting from the design development process and/or construction marketplace and inflation costs.

