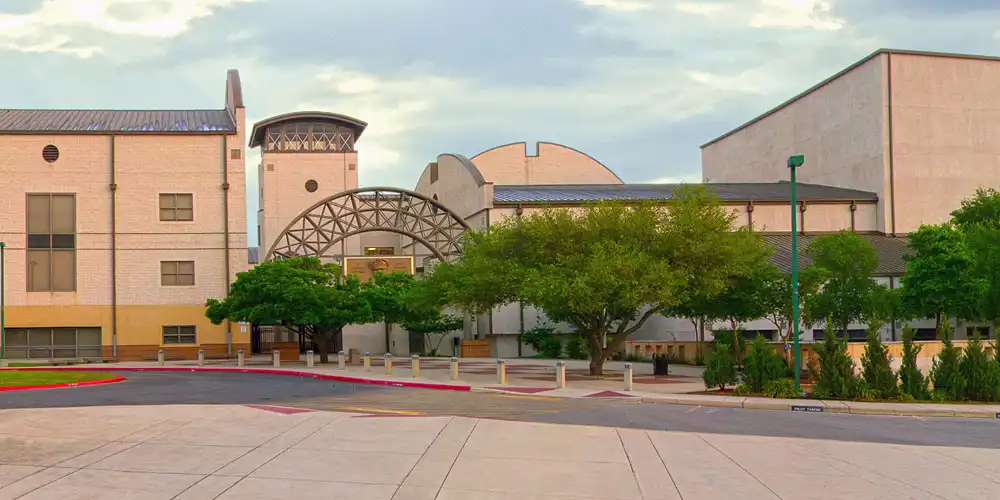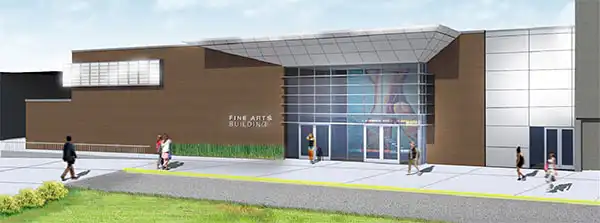MacArthur High School Construction Projects

2923 Bitters Road
San Antonio, TX 78217
Map / Directions
Aerial/Construction Photos
2015 Bond
MacArthur HS Fine Arts Addition/Renovation

The 2015 Bond Program included funding to expand and upgrade the Fine Arts facilities at MacArthur High School. The design provided for construction of the following fine arts program elements at the campus: (1) new facility addition encompassing the orchestra and dance program areas; (2) drama program facility renovations; (3) band program facility renovations; (4) installation of a freight elevator to support access to the 2nd-floor stage and scene shop; (5) fire lane realignment and parking area replacement; (6) upgrade campus soccer field with new irrigation system and sports turf, and (7) site infrastructure improvements (landscape, irrigation, drainage, site utilities, and hardscape) to complement the new facility addition. The overall design program for this project consisted of 28,103 sq. ft. of facility improvements, including 17,373 sq. ft. of facility additions and 10,730 sq. ft. of building renovations.
Planning Estimate1: $7,250,000
Start Date: December 2017
End Date: August 2019
Architect: Lopez Salas Architects, Inc.
General Contractor: Marksmen General Contractors
Pictures: Aerial/Architectural
- Schematic Design Approval
- Board of Trustees Schematic Design Presentation - November 14, 2016 (6 MB)
- Construction Manager at Risk Selection Bid Award and Bid Tab
- Bid Authorization Approval
- Bid Award (PDF) | Construction Cost Bid Summary | Subcontractor Bid Summary | Value Engineering Summary (November 13, 2017)
- Kick-Off Conference (November 16, 2017) - Presentation (13 MB)
1 The Bond Planning Estimate represents the original bond program costs developed during the bond planning meetings for each project and includes: Design Fees, Construction Costs, Technology Equipment and Installation, Furniture, Fixtures & Equipment and Construction Management Costs. The School Board "approved" construction budget can be found in the project Bid Award Agenda Item and represents any/all changes to the project resulting from the design development process and/or construction marketplace and inflation costs.
MacArthur HS Football Field Upgrade to Artificial Turf
MacArthur HS Kitchen Facility HVAC Upgrades
MacArthur HS Keyless Access Control Upgrades
MacArthur HS DDC Upgrades
2011 Bond
MacArthur HS Facility Additions/Renovations
The 2011 Bond Program included funding to provide the following major project components: (1) new science and classroom addition to replace 7 portable buildings; (2) athletic facility expansion; (3) new JROTC Facility; (4) central plant air-cooled chiller and pump replacement; and (5) an athletic field outdoor restroom and concession stand facility. The total facility program equals 80,875 sq. ft.
Planning Estimate1: $25,125,000
Start Date: April 2014
End Date: October 2016
Architect: Garza Bomberger & Associates
General Contractor: Guido Brothers Construction Company
Pictures: Aerial/Architectural
- Campus Improvement Project Bid Award Approval | Bid Tab
- Campus Improvement Project Construction Document Approval
- Schematic Design Presentation
- Construction Manager at Risk Selection Bid Award | Bid Tab
- Schematic Design and Bid Delivery Method Approval
1 The Bond Planning Estimate represents the original bond program costs developed during the bond planning meetings for each project and includes: Design Fees, Construction Costs, Technology Equipment and Installation, Furniture, Fixtures & Equipment and Construction Management Costs. The School Board "approved" construction budget can be found in the project Bid Award Agenda Item and represents any/all changes to the project resulting from the design development process and/or construction marketplace and inflation costs.
2007 Bond
MacArthur HS Auditorium and Theater Arts Renovation Project
The 2007 Bond Program included funding to create an orchestra-type performance area in front of the existing stage area; install a handicap lift for access to the stage to meet accessibility requirements; upgrade security and access to the existing sound and light control area through construction of an enclosed control booth to better protect sensitive controls equipment along with replacement of the existing sound and light controls equipment; general electrical upgrades for the stage area along with selective architectural finish improvements to the auditorium will be provided to fully support Fine Arts Program requirements; complete replacement of the existing auditorium seats to conform to ADA code requirements and the District standard (Irwin seating) will be accomplished. Also included: replacement of the lobby flooring adjacent to the Auditorium entrance by the Campus and additional flooring requirements resulting from replacement of the seats and acoustical wall treatments
Planning Estimate1: $850,000
Start Date: March 28, 2016
End Date: August 7, 2016
Architect: Garza Bomberger & Associates
General Contractor: Baron-Long Construction, Ltd.
Pictures: Aerial/Architectural
1 The Bond Planning Estimate represents the original bond program costs developed during the bond planning meetings for each project and includes: Design Fees, Construction Costs, Technology Equipment and Installation, Furniture, Fixtures & Equipment and Construction Management Costs. The School Board "approved" construction budget can be found in the project Bid Award Agenda Item and represents any/all changes to the project resulting from the design development process and/or construction marketplace and inflation costs.
MacArthur HS Auditorium and Band Hall Restroom Renovations and JROTC Structural Upgrades
The 2007 Bond Program includes funding to renovate auditorium and band hall restrooms at MacArthur High School while the Maintenance and Operations Program includes funding to provide drainage and structural improvements at the campus JROTC facility.
Planning Estimate1: $550,000
Start Date: May 20, 2008
End Date: August 30, 2008
Architect: Garza Bomberger & Associates
General Contractor: Alpha Building Corporation
- Bid Award (PDF)
1 The Bond Planning Estimate represents the original bond program costs developed during the bond planning meetings for each project and includes: Design Fees, Construction Costs, Technology Equipment and Installation, Furniture, Fixtures & Equipment and Construction Management Costs. The School Board "approved" construction budget can be found in the project Bid Award Agenda Item and represents any/all changes to the project resulting from the design development process and/or construction marketplace and inflation costs.
MacArthur HS HVAC Upgrades
The 2007 Bond Program included funding to retrofit all Secondary School Athletic/PE and Dance Areas throughout the District with HVAC systems. This project will address the following campuses: MacArthur and Reagan High Schools, Center School, Bradley, Bush, Driscoll, Eisenhower, Harris, Lopez, Jackson, Krueger, Nimitz, Tejeda, White, and Wood Middle Schools and the North East Alternative Center.
Planning Estimate1: $31,830,000
Construction Implementation Schedule
Architect: Silber & Associates Consulting Engineers, Inc.
General Contractor: Joeris General Contractors, Ltd.
Bid Package 1: Hire Construction Manager at Risk
Planning Estimate1: $26,625,000
Bid Package 2: HVAC Upgrades at Harris/Lopez Middle Schools and Reagan/MacArthur High Schools
Planning Estimate1: $8,330,000
- Project Summary (PDF)
- Bid Award (PDF)
- Bid Tab (PDF)
Bid Package 3: HVAC Upgrades at Bush, Krueger and Tejeda Middle Schools
Planning Estimate1: $4,455,000
- Project Summary (PDF)
- Bid Award (PDF)
- Bid Tab (PDF)
Bid Package 4: HVAC Upgrades at Academy of Creative Education (ACE)
Planning Estimate1: $195,000
Bid Package 5: HVAC Upgrades at Driscoll, Eisenhower and Jackson Middle Schools
Scope: Bid Package V: HVAC Upgrades at Driscoll, Eisenhower and Jackson Middle Schools for an HVAC program square footage equaling 80,686 sq. ft
Planning Estimate1: $4,850,000
- Project Summary (PDF)
- Bid Award (PDF)
- Bid Tab (PDF)
Bid Package 6: HVAC Upgrades at Nimitz & White Middle School and the NEAC
Planning Estimate1: $3,645,000
- Construction Document Approval (PDF)
- Bid Award (PDF)
- Bid Tab (PDF)
Bid Package 7: HVAC upgrades at fifteen District kitchens (funded under a separate project account)
Scope: Upgrades at fifteen District Elementary School kitchens (funded under a separate project account).These campuses include: Castle Hills, Coker, Colonial Hills, Dellview, East Terrell Hills, Fox Run, Oak Grove, Olmos, Northwood, Redland Oaks, Ridgeview, Royal Ridge, Serna, West Avenue and Wilshire Elementary Schools.
Planning Estimate1: $1,565,000
Bid Package 8: HVAC Upgrades at Bradley and Wood Middle School
Scope: Bid Package VIII: HVAC Upgrades at Bradley and Wood Middle School. This project includes the following design elements at both campuses: (1) replacement of the existing metal auxiliary gym with a new masonry competition gym including HVAC systems and seating for 500, (2) HVAC upgrades for the existing masonry gym and locker room areas, (3) lobby area and concession stand for the replacement gym facility, (4) public restrooms, (5) gym storage area, (5) athletic office area, (6) weight room, and (7) two 1,000 sq. ft. multi-purpose classrooms. Wood Middle School will also receive additional parking adjacent to both the new athletic facility and District softball complex. The project will provide athletic facilities at both campuses comparable to our new Middle School standard.
Planning Estimate1: $5,150,000
Project Summary:
Start Date: June 7, 2010
End Date: July 31, 2011
- Project Summary (PDF)
- Bid Award (PDF)
- Bid Tab (PDF)
1 The Bond Planning Estimate represents the original bond program costs developed during the bond planning meetings for each project and includes: Design Fees, Construction Costs, Technology Equipment and Installation, Furniture, Fixtures & Equipment and Construction Management Costs. The School Board "approved" construction budget can be found in the project Bid Award Agenda Item and represents any/all changes to the project resulting from the design development process and/or construction marketplace and inflation costs.

