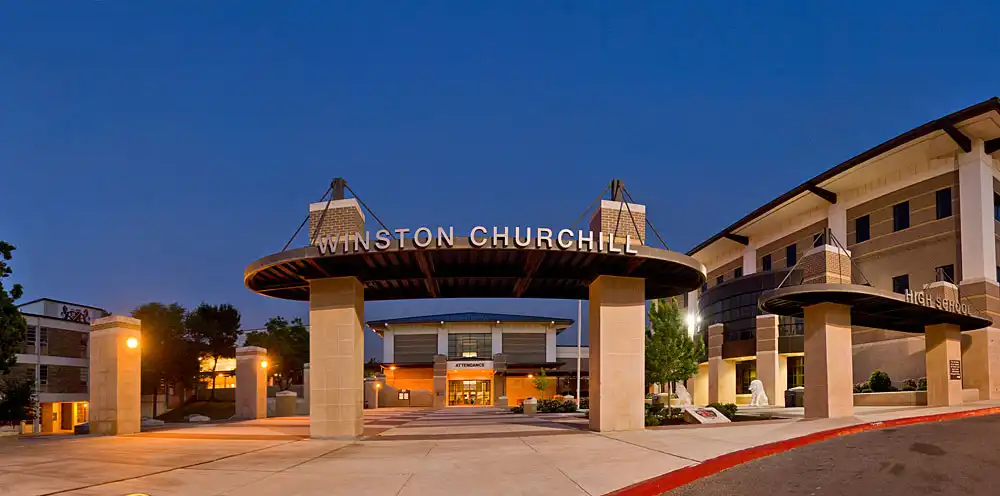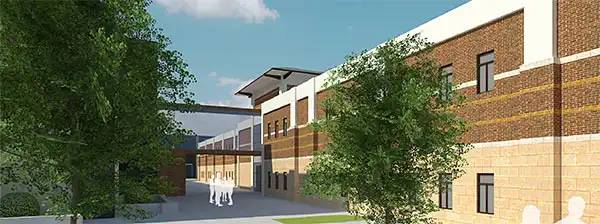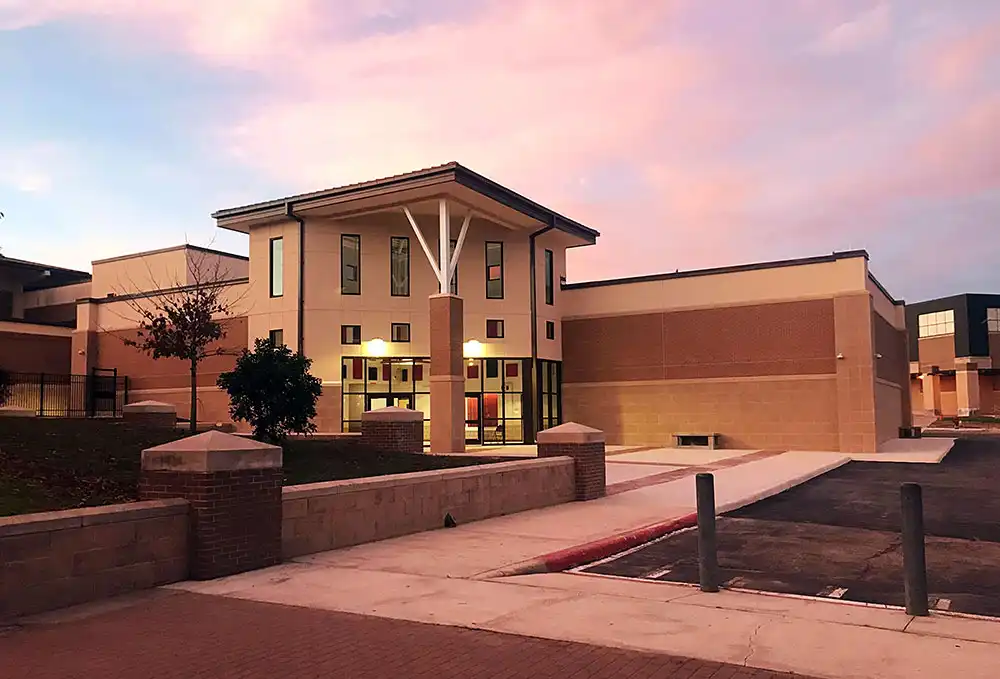Churchill High School Construction Projects

12049 Blanco Road
San Antonio, TX 78216
Map / Directions
Aerial/Architectural Photos
2015 Bond
Churchill HS Band Hall Expansion, Orchestra Area Expansion, Cheer & Dance Facility Upgrades, and Old Academic/Career & Technical Education Facility Replacement Phase VI

The 2015 Bond Program included funding to continue the implementation of the Churchill High School Campus Replacement Master Redevelopment Plan by providing new facilities for the campus. The project design continued the campus redevelopment plan and provided for construction of the following program elements: (1) new Career and Technical Education (CTE) Program areas with fifteen classroom/labs and consisting of Business Marketing, Family & Consumer Science, Health Science, Technology Education, and CTE Shared Computer Lab Programs; (2) eight new integrated science classroom/lab areas with supporting prep rooms; (3) two teacher workroom/support areas; (4) Fine Arts Program areas consisting of a 2nd band rehearsal hall, new orchestra rehearsal halls, and dance locker room; (5) site infrastructure improvements (landscaping, irrigation, drainage, site utilities, and hardscape) to complement the new facility additions; (6) demolition of the existing CTE Facility and replacement with new parking; and (7) interior night-lighting improvements within the existing campus facilities at selected exterior doors to improve campus safety and security. The overall design program for this project consisted of 84,783 sq. ft., with 73,570 sq. ft. of new construction and 11,213 sq. ft. of building renovations.
Planning Estimate1: $ 30,250,000
Start Date: December 2017
End Date: December 2019
Architect: Garza Bomberger & Associates
General Contractor: Joeris General Contractors, Ltd.
Pictures: Aerial/Architectural
- Construction Manager at Risk Bid Award | Bid Tab
- Board of Trustees Schematic Design Presentation - September 12, 2016 (12 MB)
- Schematic Design Approval
- Bid Authorization Approval
- Bid Award and Bid Tab

Churchill High School New Orchestra Facility Expansion - February 2019
1 The Bond Planning Estimate represents the original bond program costs developed during the bond planning meetings for each project and includes: Design Fees, Construction Costs, Technology Equipment and Installation, Furniture, Fixtures & Equipment and Construction Management Costs. The School Board "approved" construction budget can be found in the project Bid Award Agenda Item and represents any/all changes to the project resulting from the design development process and/or construction marketplace and inflation costs.
Churchill HS Football Field Upgrade to Artificial Turf
Churchill HS District Operations Facility Maintenance Upgrades and Improvements (DDC Controls and Fire Alarm Systems)
Churchill HS Keyless Access Control Upgrade
Churchill HS Keyless Access Control Upgrade
2011 Bond
Churchill HS JROTC Facility Replacement
The 2011 Bond Program includes funding to provide the following major project components at Churchill High School: (1) new JROTC Facility including: 2 classrooms; 8-lane rifle range with observation area; men and women locker rooms; administrative support areas for the Senior Army Instructor (SAI), Army Instructor (AI), and Student Cadre; arms room; supply room; laundry room; ice machine room; and plant services; (2) two new tennis courts to increase the Churchill High School tennis courts area to six total courts which represents the District Program Standard; and (3) a new Fine Arts large-ensemble practice room to replace the existing metal practice building facility which lies in the footprint of the new tennis courts construction. The total facility design equals 14,943 sq. ft. of new campus facilities.
Planning Estimate1: $6,250,000
Start Date: October 2013
End Date: April 2015
Architect: RVK
General Contractor: Guido Construction Company
Pictures: Aerial/Architectural
- Bid Award | Bid Tab
- Pre-Proposal Conference Presentation
- Construction Document Approval
- Schematic Design Approval
- Schematic Design Presentation
1 The Bond Planning Estimate represents the original bond program costs developed during the bond planning meetings for each project and includes: Design Fees, Construction Costs, Technology Equipment and Installation, Furniture, Fixtures & Equipment and Construction Management Costs. The School Board "approved" construction budget can be found in the project Bid Award Agenda Item and represents any/all changes to the project resulting from the design development process and/or construction marketplace and inflation costs.
2007 Bond
Churchill HS New Athletic Facility (with HVAC), Soccer Field & Tennis Courts (4) Replacement
The 2007 Bond Program includes a phased construction project which includes: (1) construction of a new soccer field in the vicinity of the temporary southwest parking lot area, (2) construction of a new athletic facility located at the existing soccer field area, (3) construction of four tennis courts along the southern campus boundary, (4) relocation of the shot put and discus throw areas, (5) construction of an outdoor athletic storage building, concession stands area and public restrooms, and (6) demolition of the existing athletic facility and replacement with parking, (7) the existing baseball field be reoriented into a proper north-north east direction which better serves the location of the new soccer field and provides for additional campus parking and (8) a new water-cooled central plant be constructed along the western campus boundary to immediately serve the majority of the existing campus facilities as well as the new athletic facility.
Planning Estimate1: $25,375,000
Start Date: August 15, 2008
End Date: August 1, 2011
Architect: Garza Bomberger & Associates
General Contractor: Bartlett Cocke General Contractors
Pictures: Aerial/Architectural
1 The Bond Planning Estimate represents the original bond program costs developed during the bond planning meetings for each project and includes: Design Fees, Construction Costs, Technology Equipment and Installation, Furniture, Fixtures & Equipment and Construction Management Costs. The School Board "approved" construction budget can be found in the project Bid Award Agenda Item and represents any/all changes to the project resulting from the design development process and/or construction marketplace and inflation costs.
Churchill HS Fine Arts Addition and Renovation
The 2007 Bond Program includes a Fine Arts Addition and Renovation: Construct new Scene Production Studio (To be located adjacent to and back off Stage Area), Construct new Prop Storage Area (To be located adjacent to Scene Production Studio), Relocate Existing Drama Classroom to better facilitate overall design layout for Building Addition, Provide a Theater Arts Storage Library, and Renovate existing Boys and Girls Dressing Room / Storage Areas
Planning Estimate1: $1,125,000
Start Date: April 2010
End Date: November 2010
Architect: Garza Bomberger & Associates
General Contractor: Bartlett Cocke General Contractors
Pictures: Aerial
1 The Bond Planning Estimate represents the original bond program costs developed during the bond planning meetings for each project and includes: Design Fees, Construction Costs, Technology Equipment and Installation, Furniture, Fixtures & Equipment and Construction Management Costs. The School Board "approved" construction budget can be found in the project Bid Award Agenda Item and represents any/all changes to the project resulting from the design development process and/or construction marketplace and inflation costs.
2003 Bond
Churchill HS Classroom Addition/Renovation
The 2003 Bond Program includes construction of a multi-story classroom addition at Churchill High School which will provide for the following: (1) fourteen science classrooms with supporting prepstorage areas, (2) one supporting computer science lab, (3) eighteen grade-level classrooms including fifteen general purpose classrooms, two special education classrooms and one computer science lab, (4) administrative office area and campus nurse station, (5) teacher resource area supporting grade-level classroom areas in new academic building, (6) food service operation program including a kitchen and cafeteria (designed for seating 750 students) with nine total points of service and an outdoor dining area, and (7) replacement of parking areas displaced as a result of the New Academic Support Facilities.
Planning Estimate1: $24,160,000
Start Date: July 2005
End Date: May 2007
Architect: Garza Bomberger & Associates
General Contractor: Joeris General Contractors, Ltd.
Pictures: Aerial
1 The Bond Planning Estimate represents the original bond program costs developed during the bond planning meetings for each project and includes: Design Fees, Construction Costs, Technology Equipment and Installation, Furniture, Fixtures & Equipment and Construction Management Costs. The School Board "approved" construction budget can be found in the project Bid Award Agenda Item and represents any/all changes to the project resulting from the design development process and/or construction marketplace and inflation costs.

