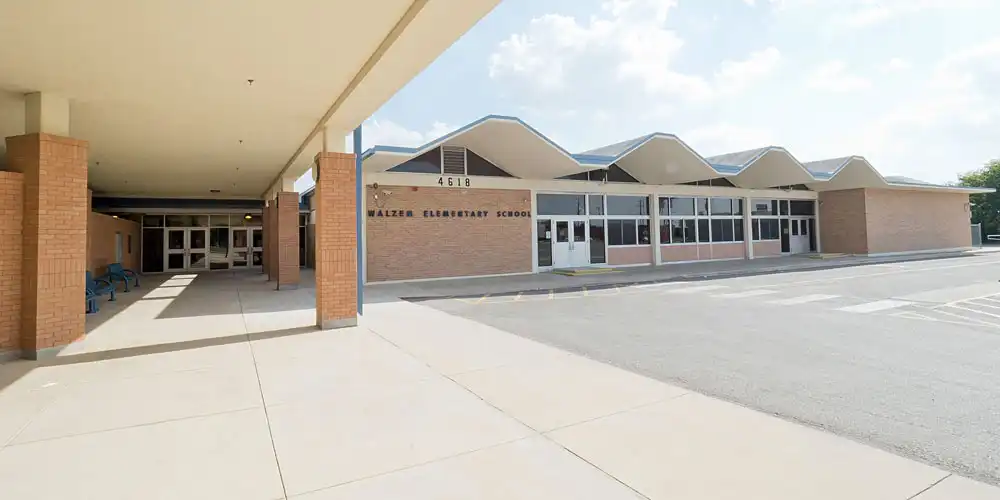Walzem Elementary School Construction Projects

4618 Walzem Road
San Antonio, TX 78218
Map / Directions
Aerial/Construction Photos
2015 Bond
Walzem ES Secure Entry Vestibule
Walzem ES Kitchen HVAC Upgrades
Walzem ES Restroom Renovations
Walzem ES New Paved Walking Track
Walzem ES Keyless Access Control and Video Surveillance Camera Upgrades
2007 Bond
Walzem ES Metal Gym Replacement with Masonry Gym & HVAC
2003 Bond
Walzem ES Classroom Addition
The 2003 Bond Program provided for the following: (1) twenty-eight general purpose classrooms (~ 725 net sq. ft.), (2) two music rooms with storage areas and an office, (3) restrooms adjoining each pair of general purpose classrooms per the standard elementary school prototype design, (4) supporting teacher resource areas consisting of a workroom, book storage area, faculty restrooms, and two resource rooms, (5) facility vestibule area and elevator, and (6) twenty additional parking spaces, and (7) fire lane extension through the rear area of the campus with a covered walkway for Parent Drop-off.
Planning Estimate1: $5,420,00
Start Date: April 2005
End Date: September 2006
Architect: Demunbrun-Scarnato Associates
General Contractor: Bartlett Cocke General Contractors, Inc.
Pictures: Aerial/Architectural


