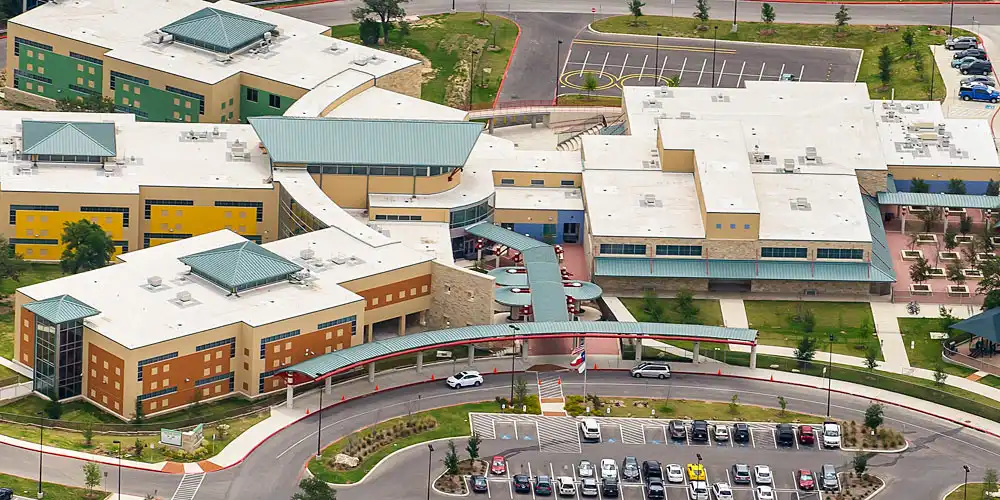Vineyard Ranch Elementary School Construction Projects

16818 Huebner
San Antonio, TX 78258
Map / Directions
Aerial/Construction Photos
2015 Bond
Vineyard Ranch ES New Paved Walking Track
Vineyard Ranch ES Keyless Access Control Upgrades
2007 Bond
Vineyard Ranch ES New School
This 2007 Bond funded a new Elementary School with classroom capacity for 1000 students, core facilities capable of supporting 1200 students, and a total facility program of 127,743 square feet. The project included: (1) forty-five general instructional classrooms with grade-level workrooms and book storage areas; (2) one computer lab; (3) 10 pull-out classrooms including, two music rooms, four resource rooms, one speech room, two self-contained rooms and one OTPT room; (4) library and media center; (5) kitchen and cafeteria; (6) two gymnasiums with PE Office and athletic storage; (7) administrative & counseling offices and nurse station; (8) parking facilities for staff and visitors; (9) separate bus loop and parent drop-off / pick-up zone; (10) general playfield; and (11) playground areas supporting both upper grade and kinder programs.
Planning Estimate1: $34,025,000
Start Date: November 15, 2010
End Date: December 7, 2012
Architect: Garza Bomberger & Associates
General Contractor: Summit Builders Construction Company
Pictures: Aerial/Architectural
- Property Map
- Bid Award Agenda Item
- Bid Tab - Base Bid (upon award of only Vineyard Ranch)
- Bid Tab - Combination Bid (upon award of Vineyard Ranch / Knights Cross)
- Project Summary
- Architectural Renderings
- Site Plan
- Floor Plans


