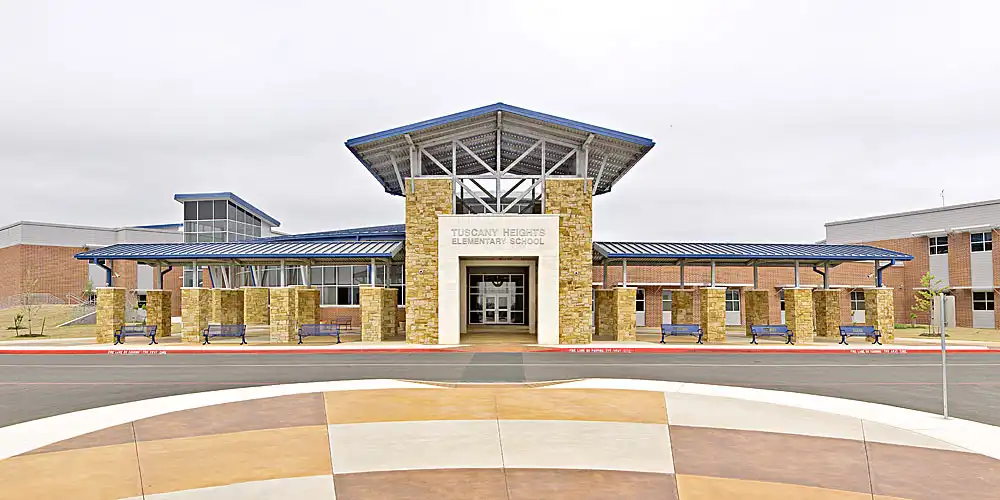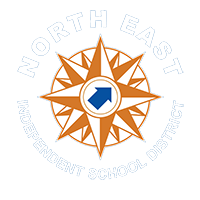Tuscany Heights Elementary School Construction Projects

25001 Wilderness Oak
San Antonio, TX 78260
Map / Directions
Aerial/Construction Photos
2015 Bond
Tuscany Heights ES New Paved Walking Track
Tuscany Heights ES Keyless Access Control Upgrades
2007 Bond
Tuscany Heights ES New School
The 2007 Bond provided for construction of a new elementary school on a steep-graded site with classroom capacity for 1000 students and core facilities capable of supporting 1200 students. The project included: (1) forty-five general instructional classrooms with grade-level workrooms and book storage area, (2) one computer lab, (3) 10 pull-out classrooms including, two music rooms, two resource rooms, two self-contained rooms, one speech room, one content mastery room, one gifted and talented room, and one OTPT room, (4) library and media center, (5) kitchen and cafeteria, (6) two gymnasiums with PE Office and athletic storage, (7) administrative & counseling offices and nurse station, (8) parking facilities for staff and visitors, (9) separate bus loop and parent drop-off / pick-up zone, (10) general playfield, and (11) playground areas supporting both upper grade and kinder programs. Total facility square footage equaled 124,096 sq. ft.
Planning Estimate1: $3,500,000 - Land Acquisition
$32,175,000 - New School Facility
Start Date: January 2, 2009
End Date: June 30, 2010
Architect: PBK Architects
General Contractor: Bartlett Cocke General Contractors, Inc.
Pictures: Aerial/Architectural
Project Summary: (PDF Format)
1 The Bond Planning Estimate represents the original bond program costs developed during the bond planning meetings for each project and includes: Design Fees, Construction Costs, Technology Equipment and Installation, Furniture, Fixtures & Equipment and Construction Management Costs. The School Board "approved" construction budget can be found in the project Bid Award Agenda Item and represents any/all changes to the project resulting from the design development process and/or construction marketplace and inflation costs.



