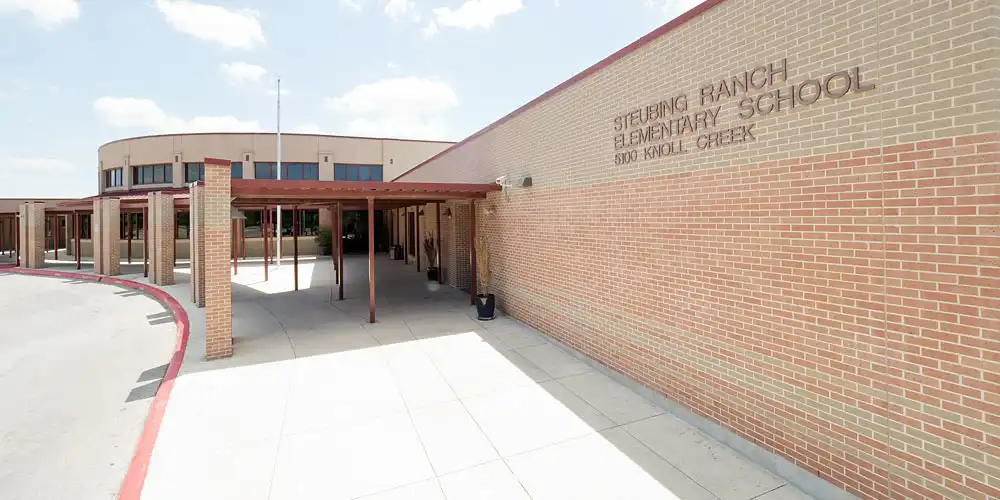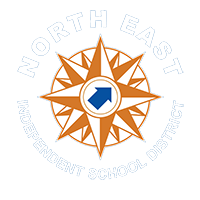Steubing Ranch Elementary School Construction Projects

5100 Knollcreek Drive
San Antonio, TX 78247
Map / Directions
Aerial/Construction Photos
2015 Bond
Steubing Ranch ES New Paved Walking Track
Steubing Ranch ES Keyless Access Control Upgrades
2007 Bond
Steubing Ranch ES Facilities HVAC Upgrades
2003 Bond
Steubing Ranch ES New School
The 2003 Bond provided for construction of two new elementary schools on flat/gradual-graded sites with classroom capacity for 1000 students and core facilities capable of supporting 1200 students. The design includes: (1) forty-five classrooms with grade-level workrooms and storage, (2) one computer lab, (3) two music rooms, (4) two resource rooms, (5) two self-contained rooms, (6) one speech room, (7) one content mastery room, (8) one gifted and talented room, (9) one OTPT room, (10) library, (11) kitchen and cafeteria, (12) two gymnasiums with PE Office and athletic storage, (13) administrative offices and nurse station, (14) parking facilities for staff and visitors, (15) general playfields, and (16) playgrounds (upper grade / kinder areas).
Planning Estimate1: $15,815,455
Start Date: March 2004
End Date: August 2005
Architect: Chumney & Associates
General Contractor: Spaw Glass General Contractors
Pictures: Aerial


