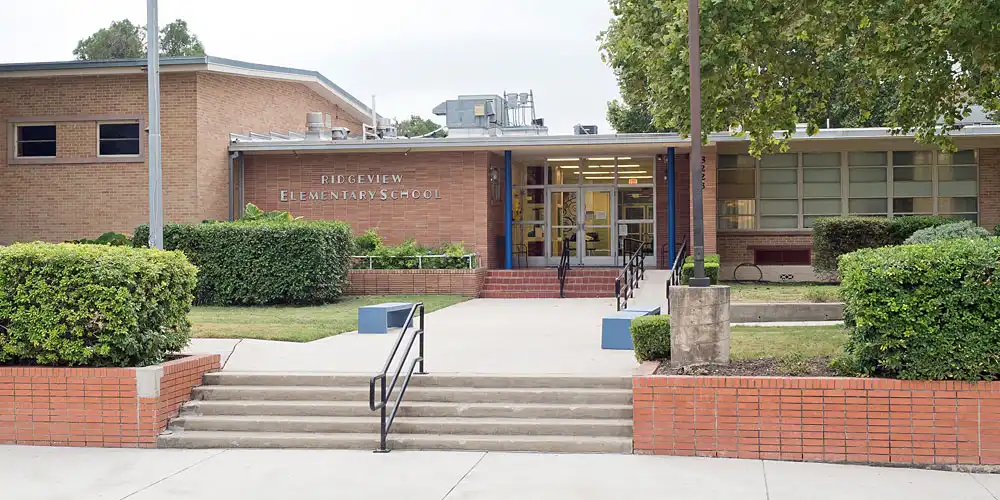Ridgeview Elementary School Construction Projects

8223 N. McCullough
San Antonio, TX 78216
Map / Directions
Aerial/Construction Photos
2015 Bond
Ridgeview ES Re-Roofing and Roof-Related Work Project
Ridgeview ES Maintenance and Repair for Parking Lots and Drop-Off/Pick-Up Lanes
The 2015 Bond Program includes funding for maintenance and repair of parking lots and/or drop-off and pick-up lanes at two District campuses (Ridgeview and Serna Elementary Schools) as part of the District's 2015 Bond Asphalt Paving Maintenance and Repair Program. The District maintains approximately 15,500,000 square feet of paved asphalt parking surfaces. Asphalt parking surfaces require periodic maintenance and repair as a result of varying geological soil conditions underlying campus parking areas, surface wear and tear from vehicular traffic, and annual weather conditions. This project addresses the Ridgeview Elementary School Parking Lot Maintenance and Repair Project, which includes repairing damaged asphalt surfaces and seal coating/restriping the front parking lot measuring 30,366 square feet.
Planning Estimate1: $200,000
Architect: -
General Contractor: -
Ridgeview ES Restroom Renovations
Ridgeview ES New Paved Walking Track
Ridgeview ES Parking Lot Lighting Upgrades
Ridgeview ES Keyless Access Control Upgrade
2007 Bond
Ridgeview ES Kitchen Facility HVAC System Upgrades
Ridgeview ES Metal Gym Replacement with Masonry Gyms & HVAC
2003 Bond
Ridgeview ES Classroom Addition
The Ridgeview Elementary School Classroom Addition Project includes the following: (1) twenty-one (21) general purpose classrooms (~725 net sq. ft.), (2) two music rooms with storage areas replacing one music room located in a portable building and 1 music room located on the campus stage, (3) two restrooms adjoining each pair of general purpose classrooms per the standard elementary school prototype design, (4) supporting teacher resource areas consisting of a workroom, book storage area, faculty restrooms, and two resource rooms, (5) facility vestibule area and elevator, and (6) an athletic facility consisting of an oversized gymnasium with an athletic office, 2 storage areas and supporting general/public restroom areas to replace the existing metal gym along with a covered walkway connection from the new athletic facility to the new two-story academic building.
Planning Estimate1: $ 4,340,000
Start Date: April 30, 2005
End Date: July 2006
Architect: Lopez Salas Architects, Inc.
General Contractor: G.W. Mitchell & Sons, Inc.
Pictures: Aerial
Ridgeview ES Re-Roofing and Roof-Related Work Project
This project addresses the Ridgeview ES Re-Roofing and Roof-Related Work Project, which includes a total roof replacement area of approximately 3,500 sq. ft. of roof area in the C-Wing classroom building.
Planning Estimate1: $346,258
Start Date: 2006
End Date: 2006
Architect: Wiss, Janney, Elstner Associates, Inc.
General Contractor: Bentley Sheet Metal and Roofing Co., Inc.
Pictures: Aerial
- Bid Award Agenda Item (PDF)
- Bid Tab (PDF)




