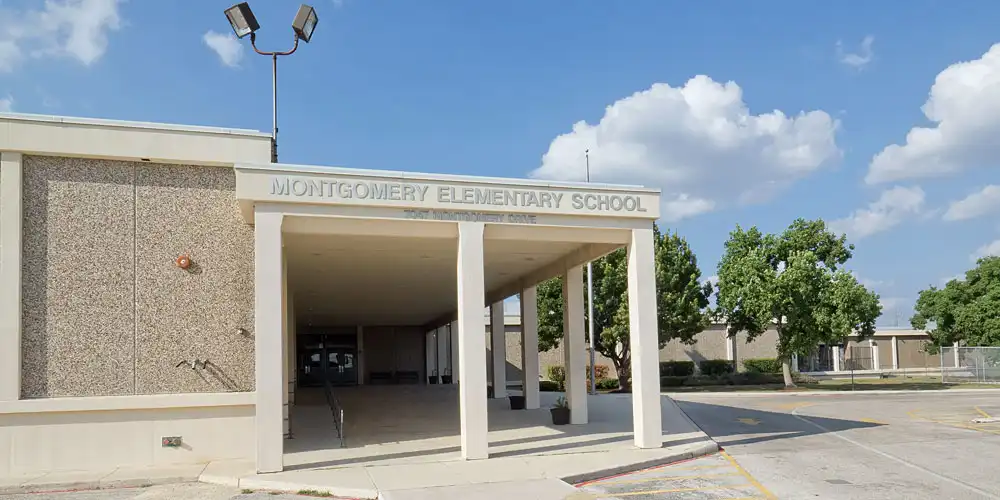Montgomery Elementary School Construction Projects

7047 Montgomery Drive
San Antonio, TX 78239
Map / Directions
Aerial/Architectural Photos
2015 Bond
Montgomery ES Gymnasium Replacement
The 2015 Bond Program included funding to provide renovations to the existing gymnasium facility at Montgomery Elementary School. An assessment of the existing gymnasiums early-on in the design process by the AE Team revealed that the District would be better served by replacing the existing athletic facility with the District’s new elementary school gym(+) design rather than providing interior renovations to the existing athletic facility. The existing gymnasium areas were assessed to be substandard and undersized with low ceilings.
Planning Estimate1: $1,125,000
Start Date: May 2019
End Date: March 2020
Architect: Shawn Kaarlsen & Associates and C. J. Lammers & Associates
General Contractor: Baron-Long Construction
Pictures: Aerial/Architectural
- Design Authorization - August 13, 2018
- Design Authorization Presentation to the Board of Trustees - August 13, 2018
- Schematic Design Approval - October 8, 2018
- Schematic Design Board of Trustees Presentation
- Bid Authorization Approval
- Pre-Proposal Conference (April 11, 2019) - Presentation, Sign-in Sheet
- Bid Award | Bid Tab
Montgomery ES New Paved Walking Track
Montgomery ES Special Education Restroom Renovations
Montgomery ES Parking Lot Lighting Upgrades
Montgomery ES Keyless Access Control Upgrades
2007 Bond
Montgomery ES Roofing Program
The 2007 Bond Program included funding to replace the north and east classroom wing addition roofs of the main building at Montgomery Elementary School measuring approximately 17,100 sq. ft.
Planning Estimate1: $693,950
Start Date: June 12, 2009
End Date: July 30, 2009
Architect: Wiss, Janney, Elstner Associates, Inc.
General Contractor: Beldon Roofing Company
Pictures: Aerial

