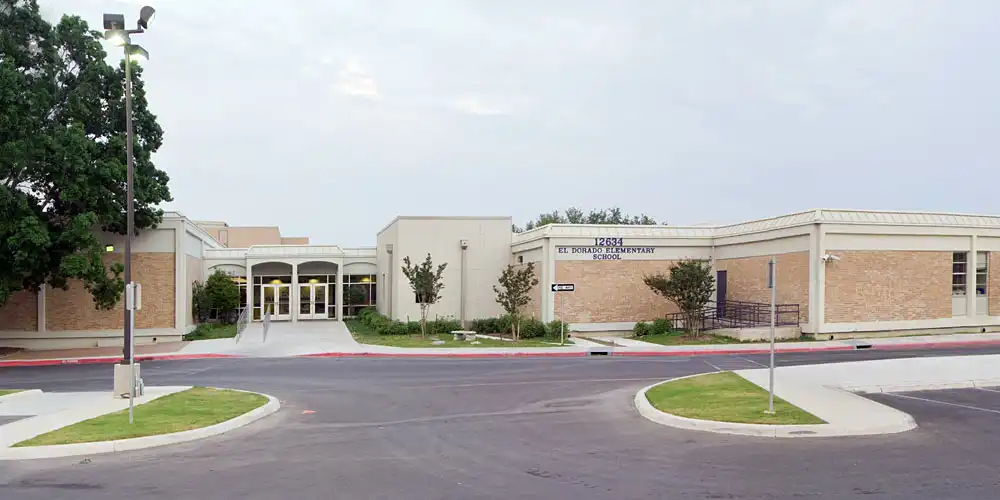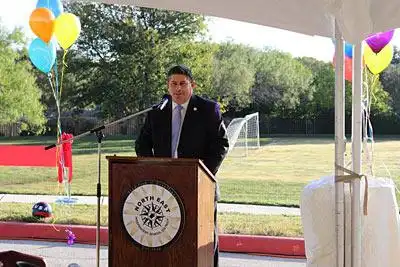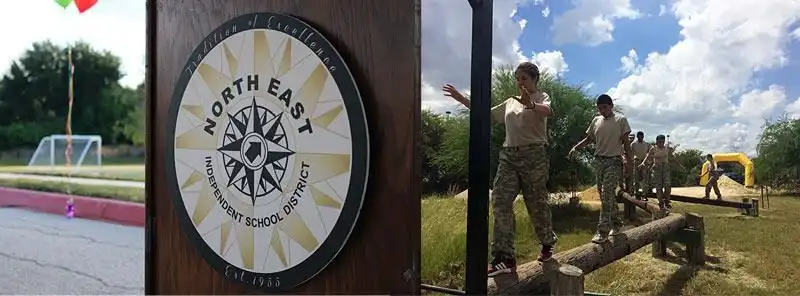El Dorado Elementary School Construction Projects

12634 El Sendero
San Antonio, TX 78233
Map / Directions
Aerial/Construction Photos
2015 Bond
El Dorado ES Secure Entry Vestibule Additions and Renovations Project
El Dorado ES Walking Track
El Dorado ES Keyless Access Control Upgrades
2007 Bond
El Dorado ES Classroom Addition
The 2007 Bond Program includes funding for construction of: (1) eighteen general instructional classrooms with integrated restrooms, (2) two pull-out classrooms supporting music and a computer lab, (3) new gym(+) with PE support facilities, (4) teacher support areas including two grade level workrooms, one conference room, and one book storage room, (5) new teacher dining area with integrated restrooms allowing the main campus workroom to be relocated from the stage area to the existing teacher dining area (in the main academic building) better servicing school operations, (6) new clinic addition, (7) new bus loop, fire lane extension and campus parking expansion, (8) outdoor pavilion and commons area, and (9) Campus Central Plant Chiller Upgrade.
Planning Estimate1: $10,275,000
Start Date: August 22, 2008
End Date: August 15, 2010
Architect: Chumney & Associates
General Contractor: G.W. Mitchell & Sons, Inc.
Pictures: Aerial/Architectural
El Dorado ES Roofing Program
The 2007 Bond Program includes funding to replace three sections of the original El Dorado Elementary School roof areas measuring approximately 39,049 sq. ft.
Planning Estimate1: $1,131,000
Start Date: May 2008
End Date: August 2008
Architect: Wiss, Janney, Elstner Associates, Inc.
General Contractor: Beldon Roofing Company
>>>Previous El Dorado Elementary School Bond Projects<<<
Additional Information
October 26, 2016 - El Dorado Elementary School Cuts Ribbon on New SPARK




