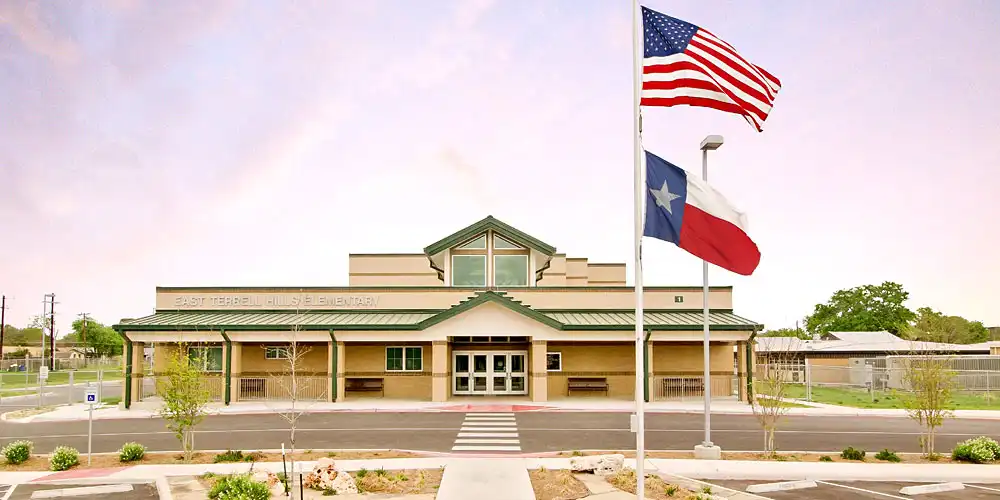East Terrell Hills Elementary School Construction Projects

4415 Bloomdale
San Antonio, TX 78218
Map / Directions
Aerial/Construction Photos
2015 Bond
East Terrell Hills ES Walking Track
East Terrell Hills ES Parking Lot Lighting Improvements
East Terrell Hills ES Special Education Restroom Renovations
East Terrell Hills ES Keyless Access Control and Video Surveillance Camera Upgrades
2007 Bond
East Terrell Hills ES Classroom and Gymnasium Addition
The 2007 Bond project included a new classroom and P.E. facility addition at East Terrell Hills Elementary School replacing twenty-two portable classrooms with permanent facilities and the existing metal gym with a new masonry gym facility. The design provides for construction of: (1) twenty-two general instructional classrooms with integrated restrooms, (2) two pull-out classrooms including a music classroom and computer lab, (3) gym (+) with PE support facilities, (4) teacher support areas, (5) administrative office area, (6) clinic, (7) career and counseling offices and (8) new parent drop-off/pick-up loop, fire lane extension and campus parking expansion. The total facility program equals 46,175 square feet.
Planning Estimate1: $11,825,000
Start Date: March 30, 2009
End Date: August 20, 2010
Architect: DeMunbrun Scarnato Associates, Inc.
General Contractor: Joeris General Contractors, Ltd.
Pictures: Aerial/Architectural
- Property Map
- Bid Award Agenda Item
- Bid Tab
- Project Summary
- Architectural Renderings
- Site Plan
- Floor Plans

