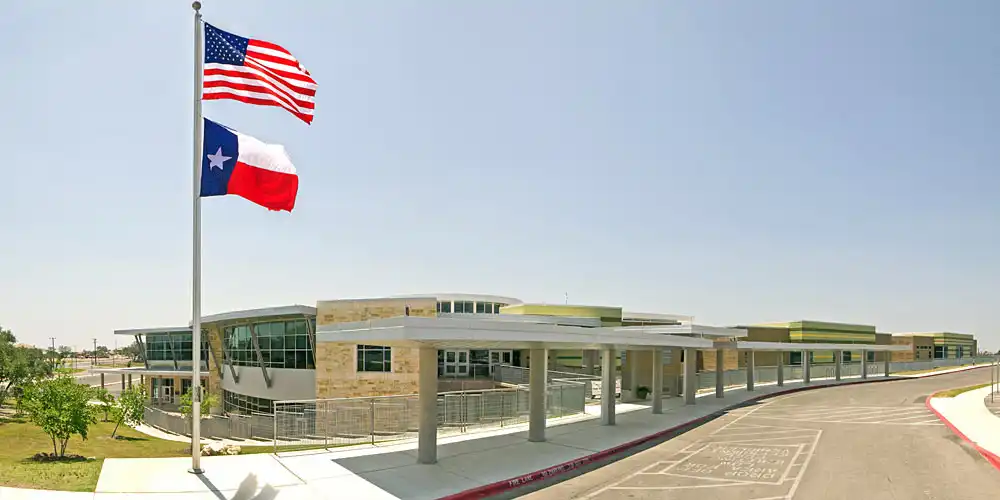Cibolo Green Elementary School Construction Projects

24315 Bulverde Green Road
San Antonio, TX 78261
Map / Directions
Aerial/Construction Photos
2015 Bond
Cibolo Green ES Walking Track
Cibolo Green ES Keyless Access Control and Video Surveillance Camera Upgrades
2007 Bond
Cibolo Green ES - New School
The 2007 Bond Program includes funding for construction of an elementary school on a steep-graded site with classroom capacity for 1000 students and core facilities capable of supporting 1200 students. The project includes: (1) forty-five general instructional classrooms with grade-level workrooms and book storage area, (2) one computer lab, (3) 10 pull-out classrooms including, two music rooms, two resource rooms, two self-contained rooms, one speech room, one content mastery room, one gifted and talented room, and one OTPT room, (4) library and media center, (5) kitchen and cafeteria, (6) two gymnasiums with PE Office and athletic storage, (7) administrative & counseling offices and nurse station, (8) parking facilities for staff and visitors, (9) separate bus loop and parent drop-off / pick-up zone, (10) general playfield, and (11) playground areas supporting both upper grade and kinder programs. Total facility square footage equals 122,634 sq. ft. (Known during the Design Phase as "Bulverde Green Elementary School")
Planning Estimate1: $ 1,291,995 - Land Acquisition (2003 Bond)
$ 31,925,000 - New School Facility (2007 Bond)
Start Date: October 30, 2008
End Date: May 28, 2010
Architect: Pfluger Associates Architects
General Contractor: Satterfield & Pontikes
Pictures: Aerial/Architectural
Project Summary: (PDF Format)
Land Acquisition
Property Map
Additional Information
NEISD Opens First ‘Green’ School on August 23, 2010
Cibolo Green, a model for energy and environmental design
On Monday, August 23, 2010, about 790 students poured into Cibolo Green Elementary School, North East ISD’s first ‘green’ campus. Cibolo Green was part of the 2007 Bond Package. The 122,634 sq. ft. campus includes all the necessities of a standard elementary school, such as 45 classrooms with workrooms and book storage, a computer lab, pull-out classrooms, library and media center, two gyms and more. However, the manner in which these components have been incorporated into the construction is how the campus earned its ‘green’ title.
Recycled material was used in the design elements. For example, recycled glass tiles line halls and drinking fountain areas. Windows allow for natural lighting and a reduction of energy usage. Green design incorporates local/regional materials into the building structure. To support this, Cibolo Green used natural Texas sedimentary rock. In fact, special limestone called Cordova Shell that showcases marine fossils from the ancient Texas seas was selected as both an architectural element and a learning tool.
Each grade level covers an environmental design feature. Kindergarten is home to Site Sustainability, first grade is Indoor Environmental Quality, second grade is Materials and Resources, third grade is Water Efficiency, fourth grade is Energy and Atmosphere, and fifth grade is Design and Innovation. Each grade level is distinguished by the education material presented, unique color schemes and particular construction design elements. For example, in the kindergarten wing, a section of wall is left unfinished—covered with glass—so students can view the insulation and pipes used. Teachers will also incorporate environmental curriculum, such as Project Wild, into their instruction.
Upon construction completion, Cibolo Green applied to become certified under the U.S. Green Building Council’s LEED (Leadership in Energy and Environmental Design) program and was given a Gold rating. (LEED Scorecard | Profile PDF) The U.S. Green Building Council, a non-profit, is composed of leaders from every sector of the building industry. These leaders work to promote buildings and communities that are environmentally responsible, profitable and healthy places to live and work. The LEED® Rating System is the national benchmark for the design, construction, and operation of high performance green buildings.
In 2012, the Council of Educational Facility Planners toured Cibolo Green. View the PDF Information Flyer.


