Camelot Elementary School Construction Projects
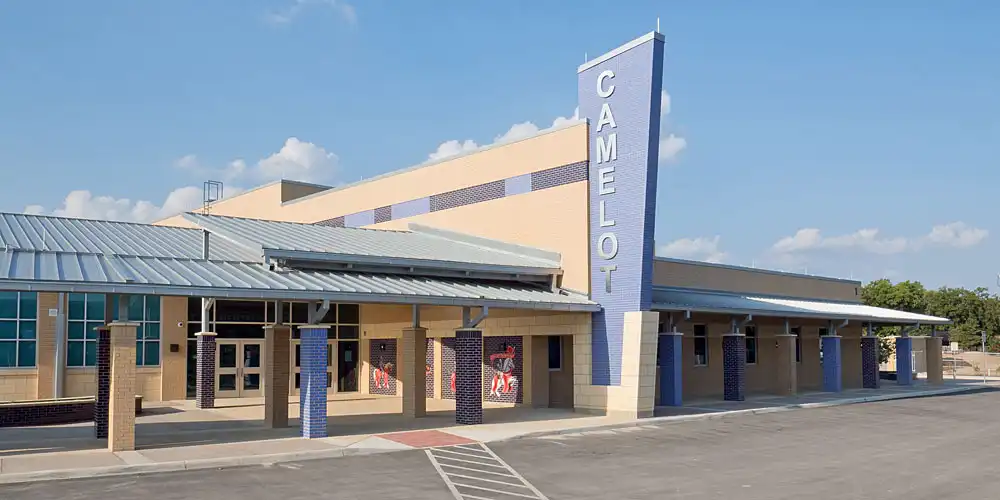
5311 Merlin Drive
San Antonio, TX 78218
Map / Directions
Aerial/Construction Photos
2015 Bond
Camelot ES Keyless Access Control and Video Surveillance Camera Upgrades
2011 Bond
Camelot ES Classroom Addition
The 2011 bond program included funding to construct a new classroom and library addition at Camelot Elementary School and to provide building renovations at the existing campus. Construction of the new addition will replace eighteen portable classrooms with permanent classroom facilities. The design provides for construction of: (1) eighteen new classrooms, including 16 general purpose classrooms with integrated restrooms, and two ALE classrooms with an integrated restroom; (2) music classroom, office, and storage area; (3) library and media center; (4) computer lab; (5) new administrative, counseling, and clinic areas; (6) teacher resource and support areas; (7) covered walkways at the parent drop-off/pick-up area and bus loading/unloading area; (8) fire lane extension; (9) associated central plant expansion; (10) renovation of the existing administrative area into a central teacher workroom and family specialist program support area; and (11) site work, landscaping, irrigation, drainage, site utilities, and infrastructure improvements to complement the new facility addition. The total facility design program for the project equals 54,259 sq. ft., with 49,804 sq. ft. for the new facility addition and 4,455 sq. ft. for the campus renovation program.
Planning Estimate1: $15,250,000
Start Date: February 2014
End Date: November 2015
Architect: O'Connell Robertson
General Contractor: Bartlett Cocke General Contractors, Inc.
Pictures: Aerial/Architectural
Project Summary: (PDF Format)
- Schematic Design Approval
- Schematic Design Presentation
- Construction Document Approval
- Pre-Proposal Conference Presentation
- Bid Award | Bid Tab
Camelot ES SPARK Park Initiative
The SPARK Program is a partnership between the City of San Antonio, San Antonio Sports, and the North East Independent School District to develop public school grounds into neighborhood parks. The SPARK Program began in Houston in 1983 and recently expanded into the San Antonio Area. Camelot Elementary School was selected as the first SPARK Park initiative in the North East Independent School District. On August 20, 2012, the Board of Trustees approved an Interlocal SPARK Program Agreement with the City of San Antonio Parks and Recreation Department, and San Antonio Sports to plan, finance, and construct a community recreation fitness park at the Camelot Elementary School Campus.
Planning Estimate: $-
Start Date: Summer 2013
End Date: November 2013
Architect: The University of Texas at San Antonio School of Architecture / O'Connell Robertson
General Contractor: Alpha Building Corporation / Parkplace Recreation Designs
Project Summary:
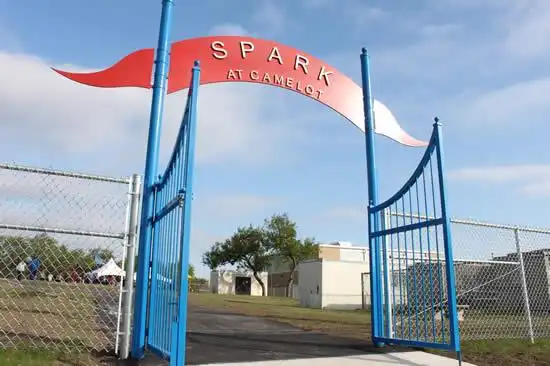
SPARK at Camelot officially opened to the public on November 11, 2013.
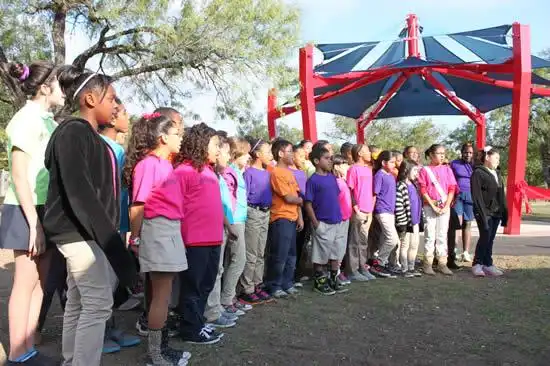
Camelot choir students performed at the grand opening.
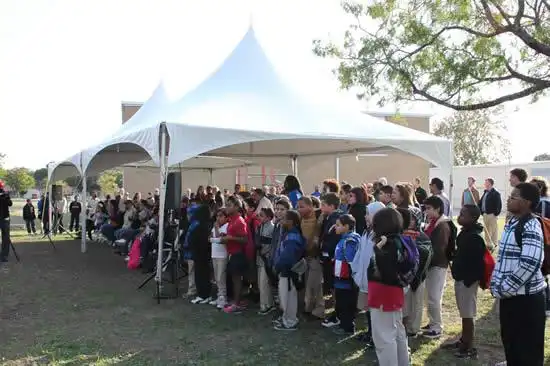
Families, students and community members waited eagerly to check out the SPARK.
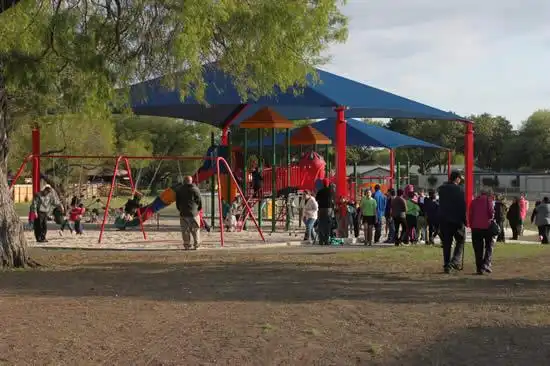
Children flocked to the new covered play areas at the SPARK.
2010 QSC Bond
Camelot Elementary School Classroom Folding Partitions
Camelot Elementary School Classroom Folding Partitions

2007 Bond
Camelot ES Facilities HVAC Upgrades
2003 Bond
Camelot ES Roofing Replacement
The 2003 Bond Program includes funding to replace the roof installed in 1987 at the Camelot Elementary School cafetorium and central plant building over an area measuring 8,795 square foot.
Planning Estimate1: $113,209
Start Date: March 27, 2006
End Date: June 18, 2006
Architect: Edis Oliver and Associates, Inc.
General Contractor: Port Enterprise, Ltd.
Project Summary:
- Bid Award Agenda Item (PDF)
- Bid Tab (PDF)

