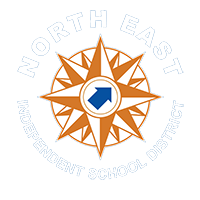North East Sports Park (San Antonio) Construction Projects

12001 Wetmore Road
San Antonio, TX 78247
Map / Directions
Aerial/Construction Photos
2015 Bond
North East Sports Park Baseball Facility Improvements
The 2015 Bond Program included funding to construct a UIL high school competition baseball facility at the North East Sports Park. This 2015 Bond project provided the following facility upgrades and improvements: (1) renovate/expand one existing softball field into a UIL-regulation high school baseball field; (2) install an artificial turf surface throughout the infield and outfield areas; (3) install chair-back seating for 1,500 spectators; (4) install a small press box for game control; (5) install in-ground team dugouts; (6) install a new scoreboard; (7) install new UIL-compliant sports field lighting; and (8) renovate/expand the existing concrete pavilion to support access/egress to the new baseball facility.
Planning Estimate1: $7,725,000
Start Date: May 2017
End Date: January 2018
Architect: PBK 
General Contractor: Marksmen Construction
Pictures: Aerial/Architectural
Project Summary:
- Board of Trustees Schematic Design Presentation - September 12, 2016 (PDF - 10 MB)
- Board of Trustees Update Presentation and Budget Analysis - March 27, 2017 (PDF - 19 MB)
- Construction Document and Bid Authorization Approval (PDF)
- Bid Award and Bid Tab (PDF)
- North East Baseball Stadium Grand Opening Video
1 The Bond Planning Estimate represents the original bond program costs developed during the bond planning meetings for each project and includes: Design Fees, Construction Costs, Technology Equipment and Installation, Furniture, Fixtures & Equipment and Construction Management Costs. The School Board "approved" construction budget can be found in the project Bid Award Agenda Item and represents any/all changes to the project resulting from the design development process and/or construction marketplace and inflation costs.
North East Sports Park Pool Facility Upgrades
The 2015 Bond Program included funding to upgrade and improve the pool facility at the North East Sports Park. This 2015 Bond project provided the following facility upgrades and improvements for the pool facility: (1) install a new swimming pool liner with lane lines and depth markings; (2) renovate the pool dressing/ restroom facilities and install a fully-enclosed covered roof structure, along with interior remodeling and HVAC system; (3) renovate the pool administrative support facility and provide interior remodeling and HVAC system; (4) renovate the pool lounge area and provide interior remodeling and HVAC system; (5) upgrade the mechanical room/storage facility and provide new pool equipment; (6) expand the pool deck area and provide a nonslip surface adjacent to the pool perimeter; (7) provide covered shade structures for outdoor seating/shade around the pool deck area (Note: the covered shade structures will be provided by USA Shade & Fabric Structures under a separate BuyBoard Bid Proposal); (8) provide landscaping improvements in and around the pool facility; and (9) provide additional parking adjacent to the pool facility. The overall design program for the North East Sports Park Pool Facility Upgrades and Improvements Project includes 4,330 sq. ft. of building renovations.
Planning Estimate1: $2,750,000
Start Date: November 2016
End Date: June 2017
Architect: PBK 
General Contractor: Marksmen Construction
Pictures: Aerial/Architectural
Project Summary:
- Board of Trustees Schematic Design Presentation - September 12, 2016 (PDF - 10 MB)
- Construction Document and Bid Authorization Approval (PDF)
1 The Bond Planning Estimate represents the original bond program costs developed during the bond planning meetings for each project and includes: Design Fees, Construction Costs, Technology Equipment and Installation, Furniture, Fixtures & Equipment and Construction Management Costs. The School Board "approved" construction budget can be found in the project Bid Award Agenda Item and represents any/all changes to the project resulting from the design development process and/or construction marketplace and inflation costs.
North East Sports Park Main Entrance Improvements
The 2015 Bond Program included funding to provide facility improvements at the North East Sports Park – specifically, to renovate the pool facility and construct a new baseball stadium. Facility renovations to the pool area were completed in the summer of 2017, while construction work on the new baseball stadium was completed in September 2018. An analysis of the main entrance into the Sports Park indicated that the addition of a 3rd traffic lane would improve egress from the facility. Currently, the main entrance area is signalized with 2 dedicated traffic lanes, including a single-lane entrance and single-lane exit. Reconfiguration/widening of the main entrance area to facilitate construction of a 3rd traffic lane for exiting will allow better traffic flow after the completion of athletic contests.
Planning Estimate1: $600,000
Architect: Pape-Dawson Engineers 
General Contractor: -
Pictures: Aerial/Architectural
Project Summary: (PDF Format)
1 The Bond Planning Estimate represents the original bond program costs developed during the bond planning meetings for each project and includes: Design Fees, Construction Costs, Technology Equipment and Installation, Furniture, Fixtures & Equipment and Construction Management Costs. The School Board "approved" construction budget can be found in the project Bid Award Agenda Item and represents any/all changes to the project resulting from the design development process and/or construction marketplace and inflation costs.

